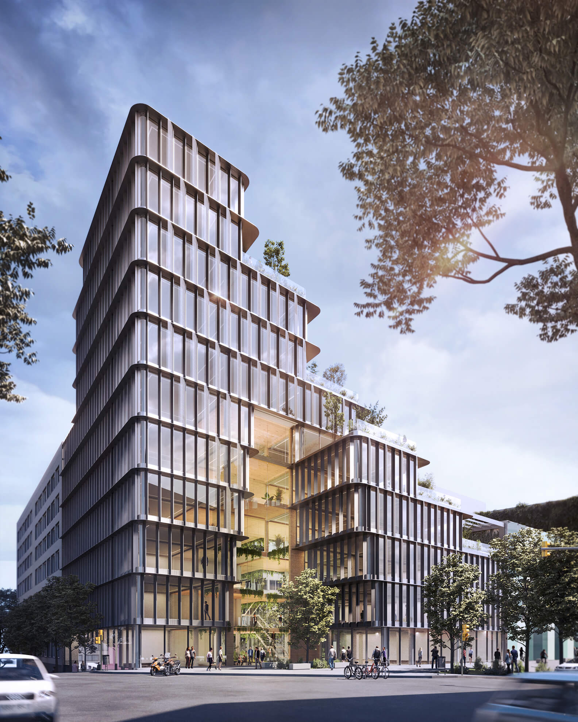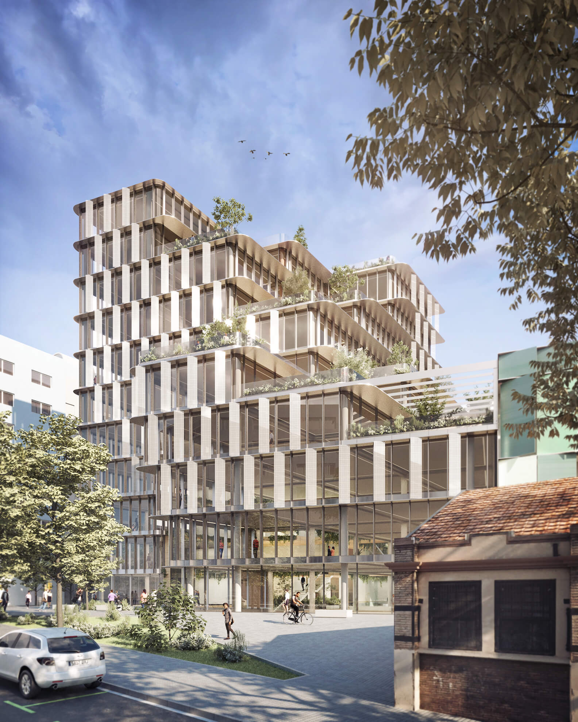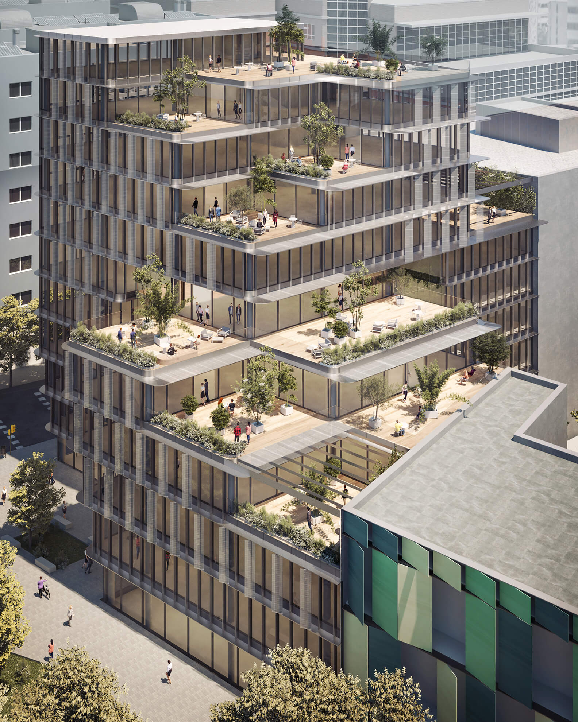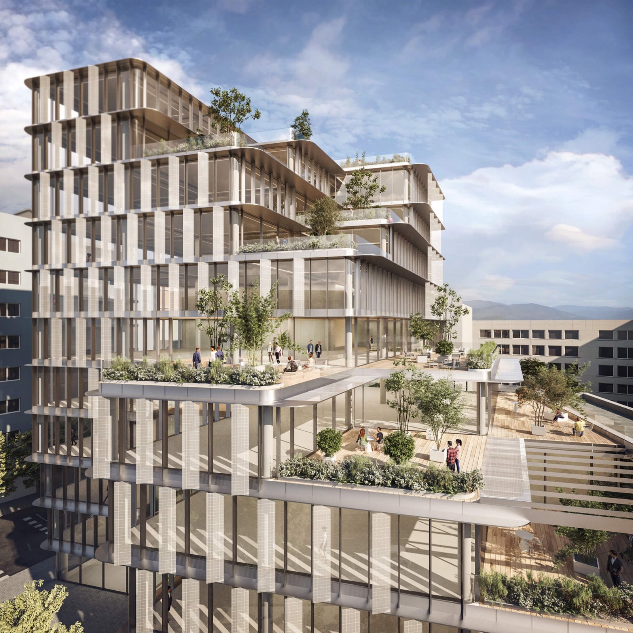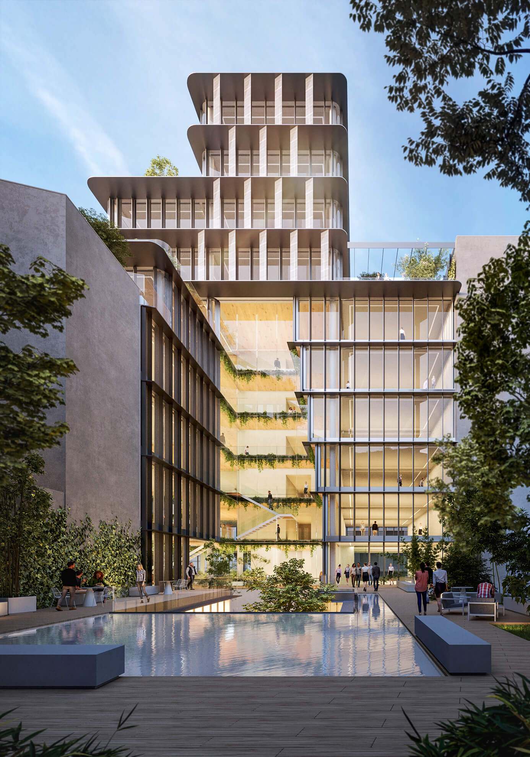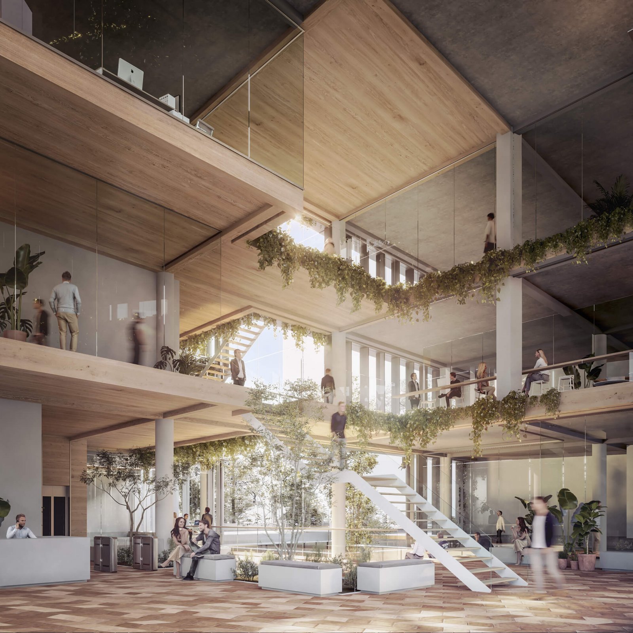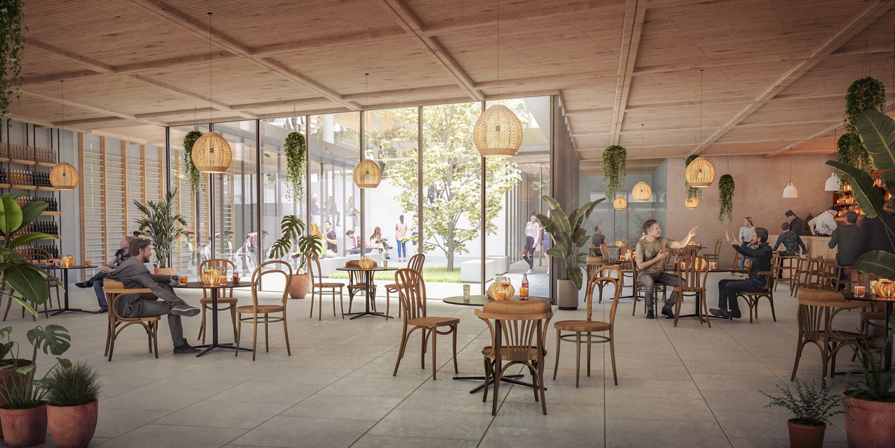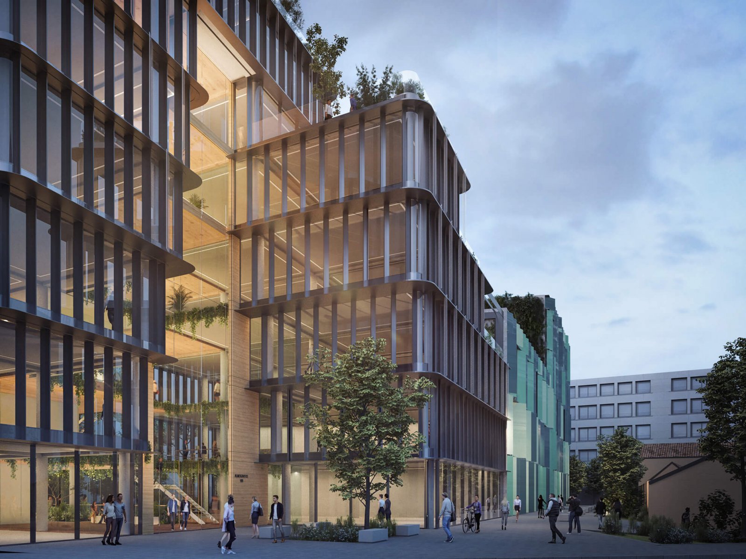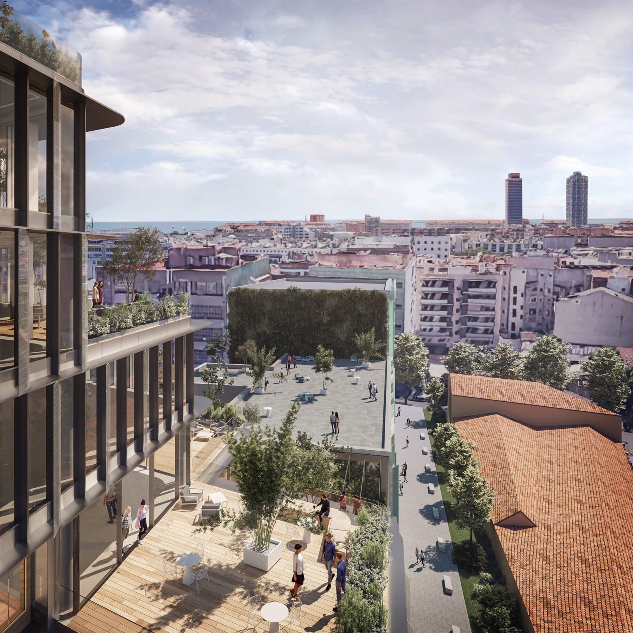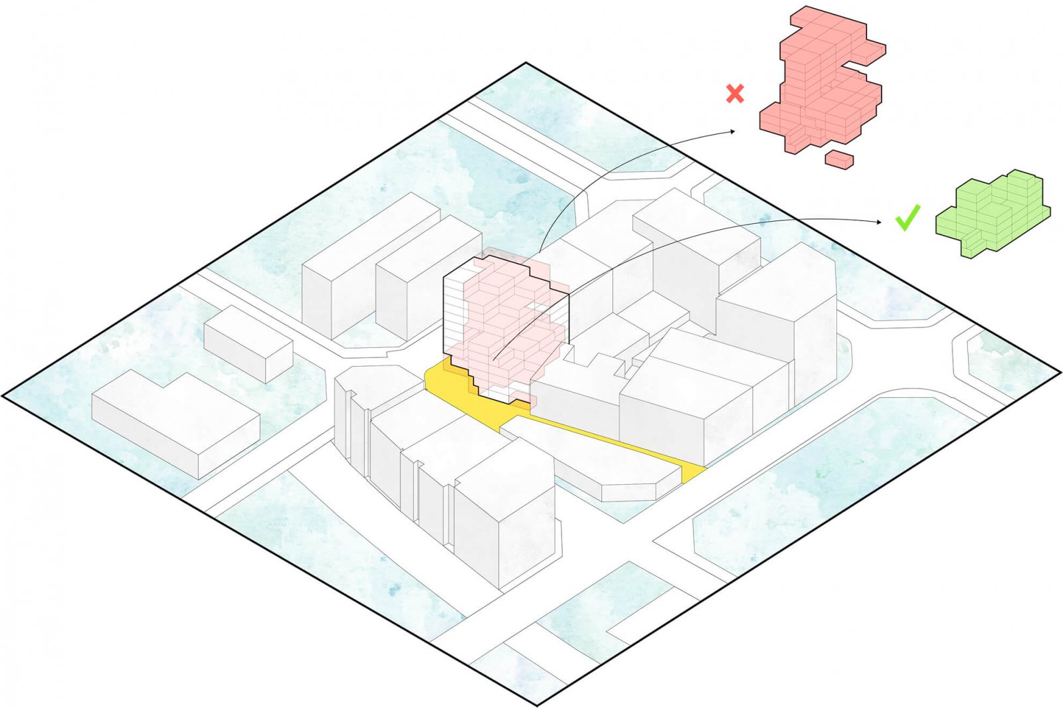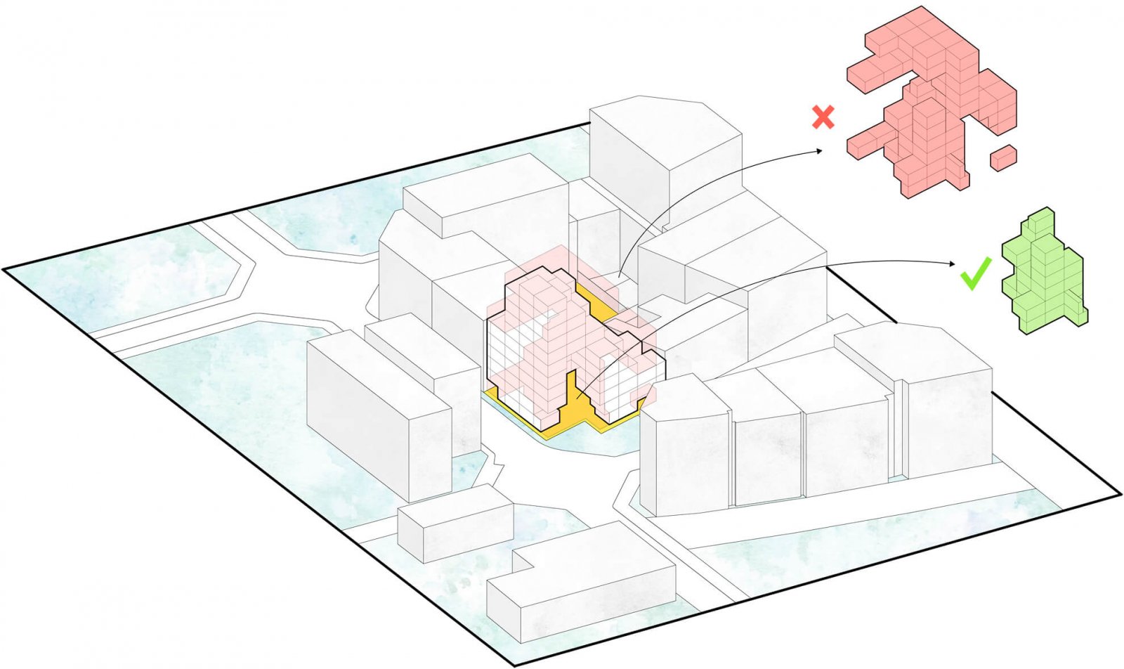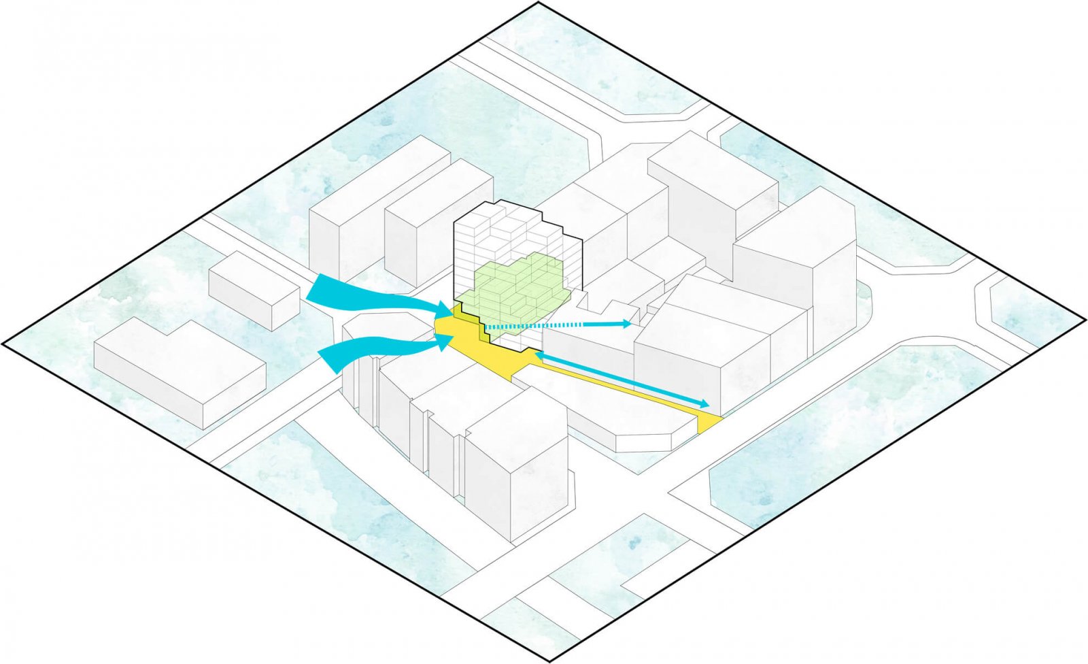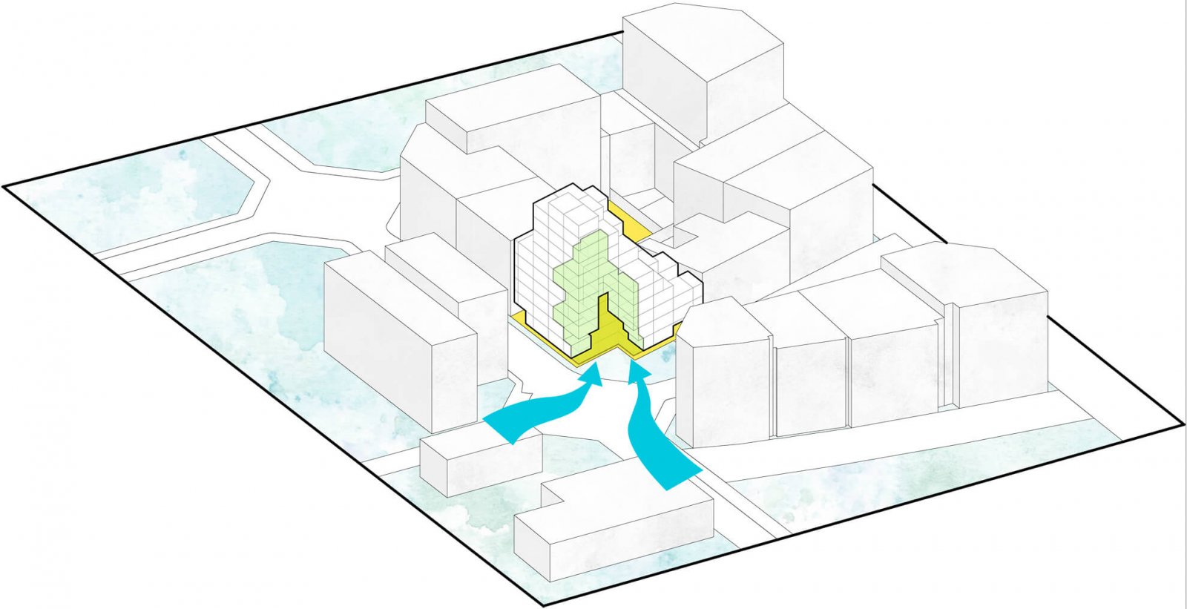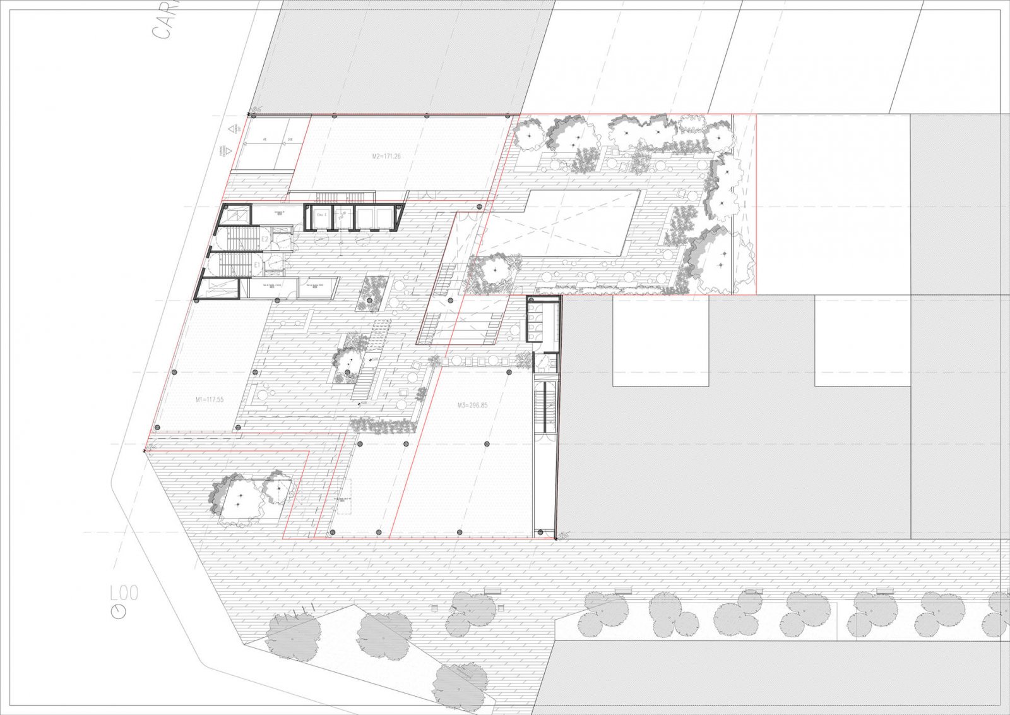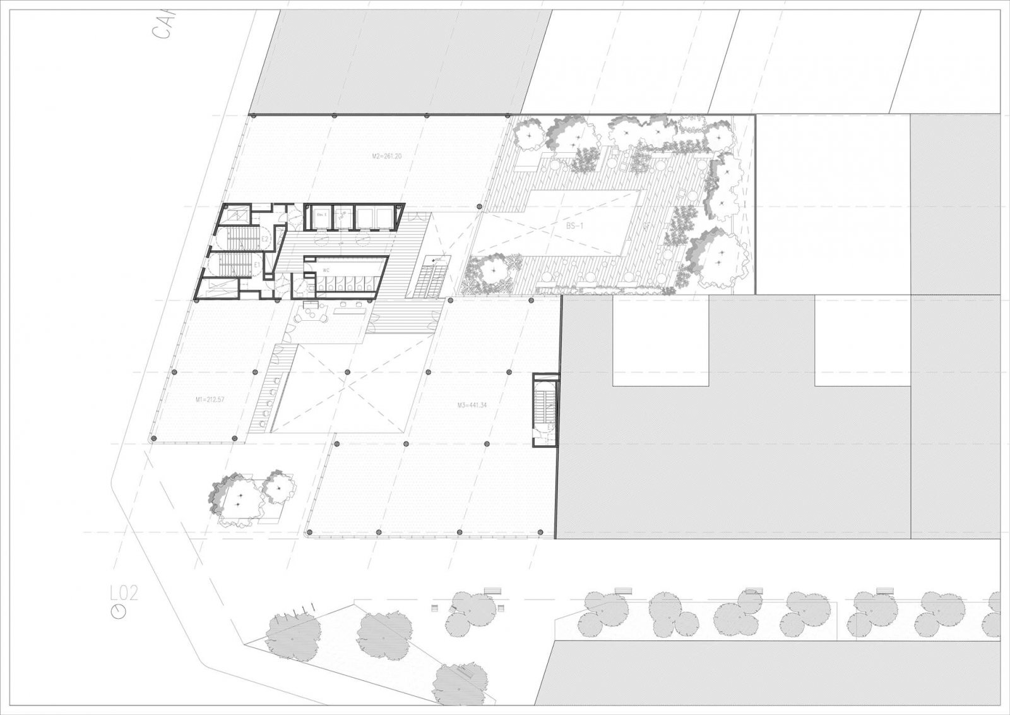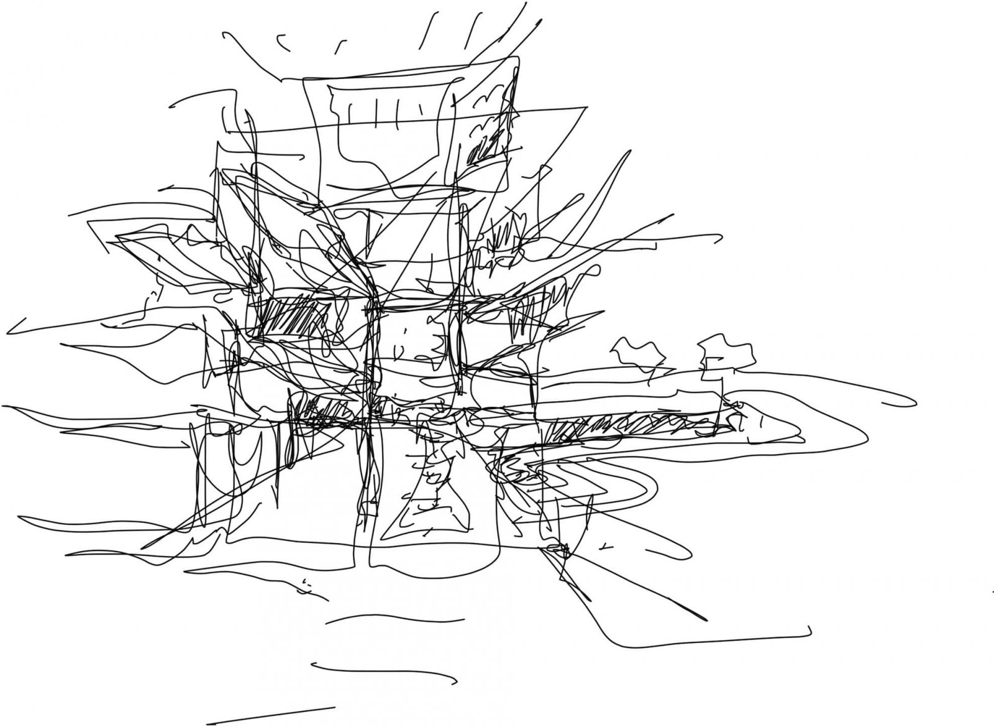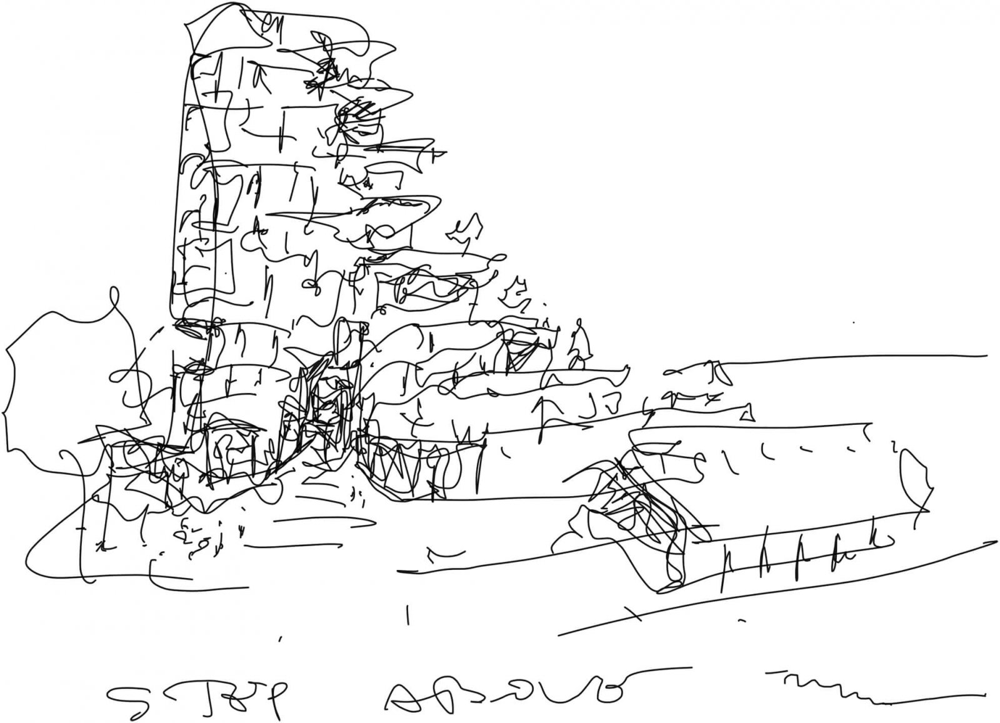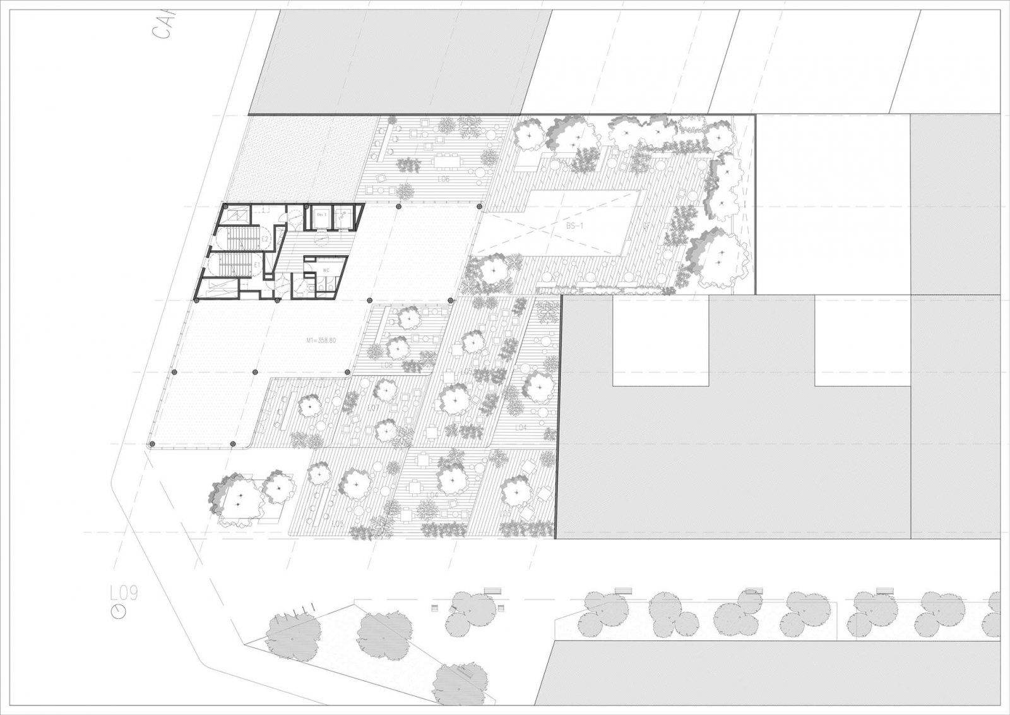Almogàvers 100
A location that is as excellent as it is complicated: variable topography in all directions, bordered by chamfered block corners, squares, protected pedestrian areas, and spaces regenerated with varying levels of success, in addition to an industrial block interior to be rebuilt.
The client's quest: an efficient building that provides the type of value that is not found on the market today, or in the future. Exactly that. A challenge, to say the least.
Our proposal --even with all these special situations described-- was to create a building that would be a sort of "urban extension" from its entrance, creating a single, ideal space that crosses both the building and plot, providing the same value of habitability throughout everything, with access in accordance with the size and location and --at the same time-- capable of work well as a business incubator, a business headquarters, and a central co-working space.
It had to be versatile and capable of capturing people's attention, as well as being capable of housing collective workspaces.
The building's volumes, moldable, unfold from the access floor to the top floor like modules that intertwine in all directions and become less tall, creating new, individual outdoor spaces for each office module on the south-east façade with views of Barcelona's coast. The terraced tower building.
A building whose skin, eaves, and vertical solar panels protect and nourish the new workspaces with renewable energy in addition to creating an iconic urban environment.
Location
Barcelona
Client
Private
Status
Competition
Year
2021
Area
14.131m2
