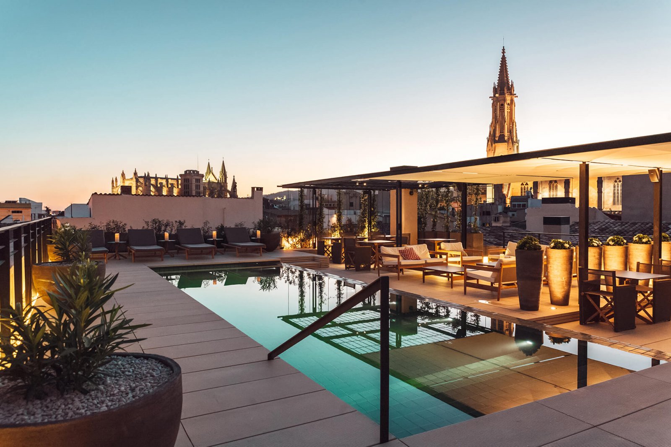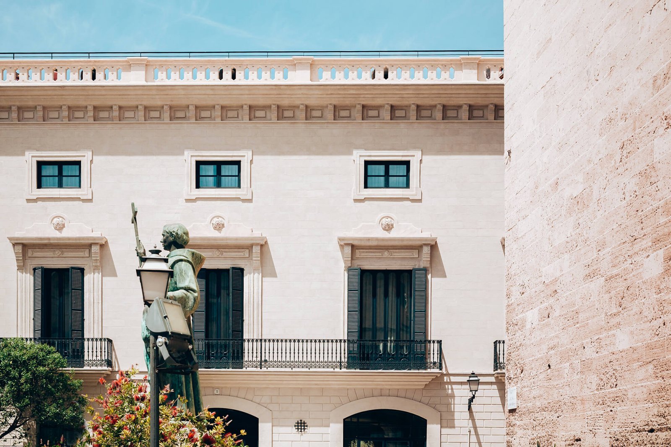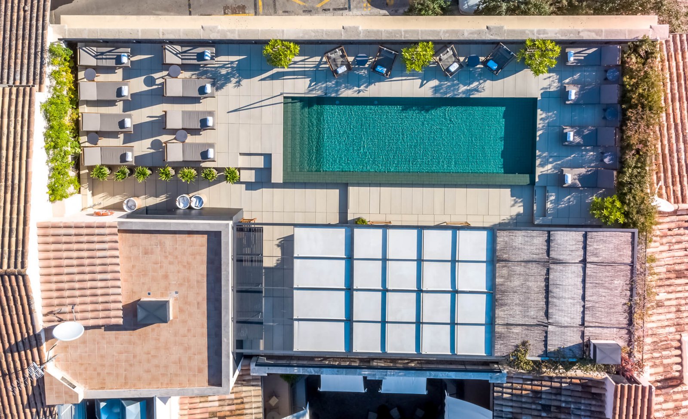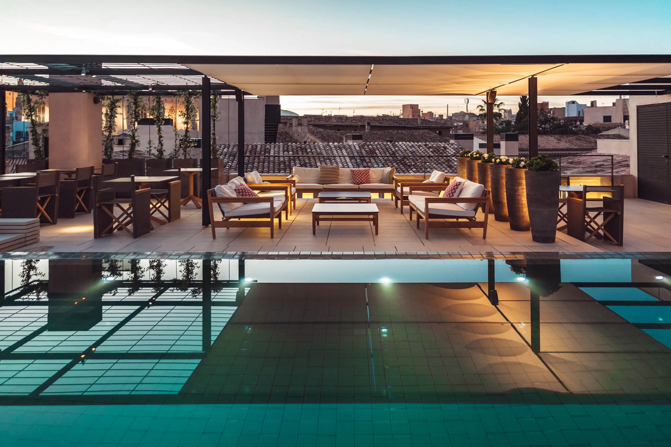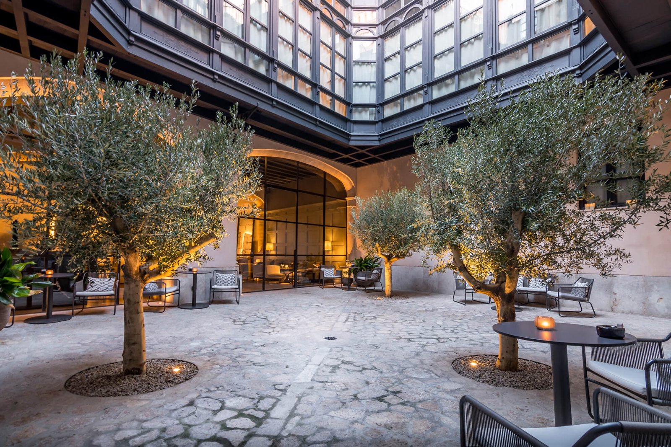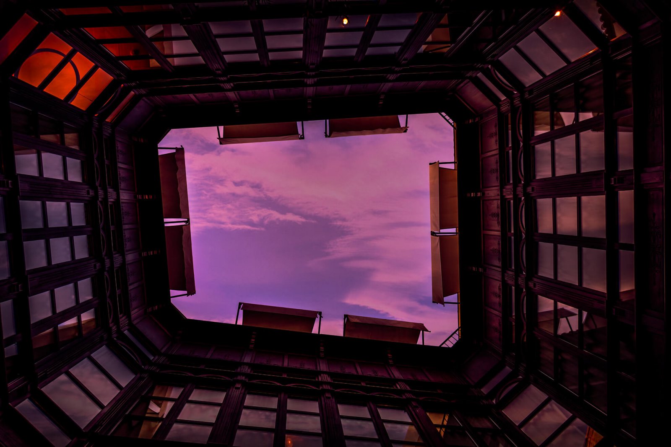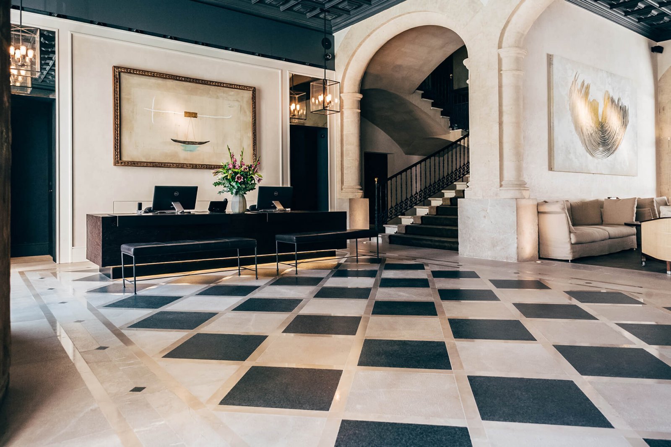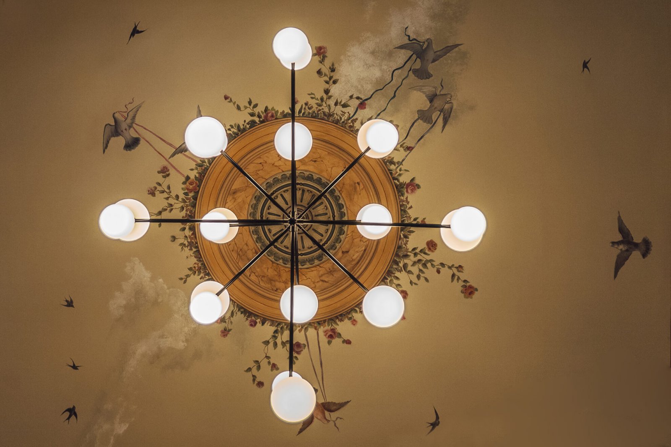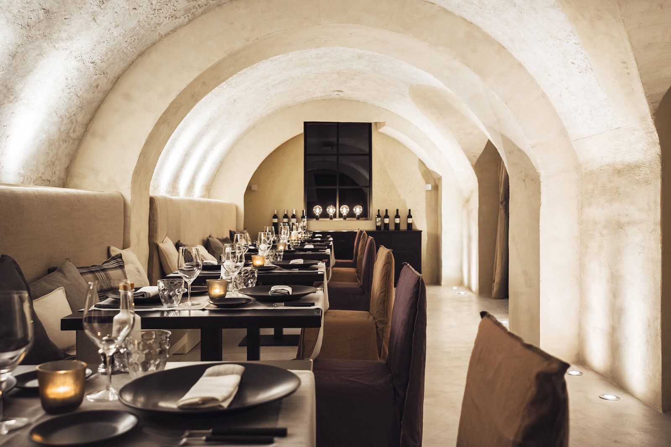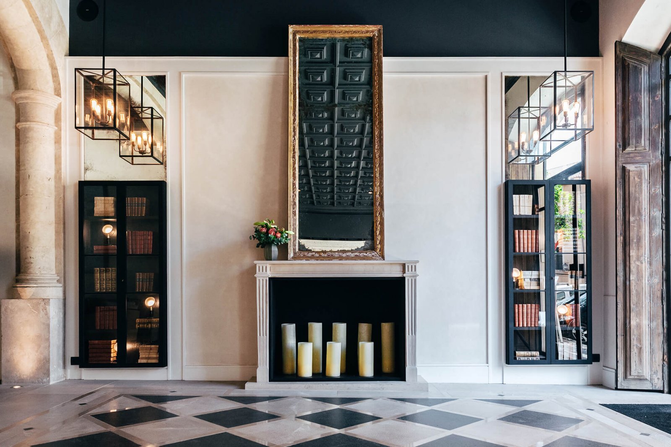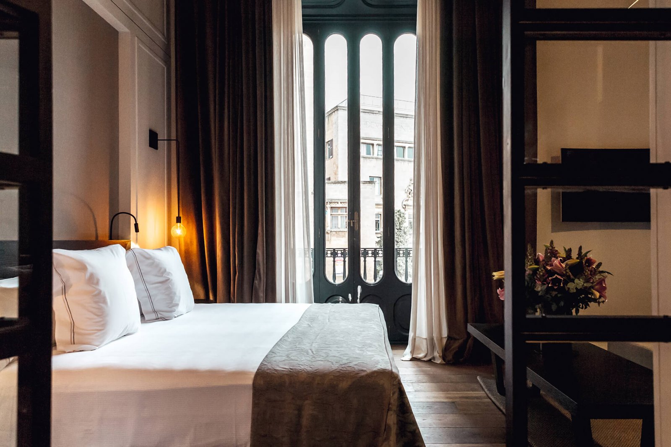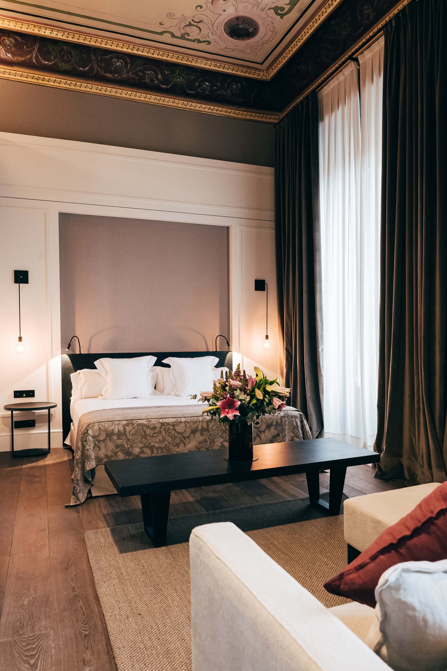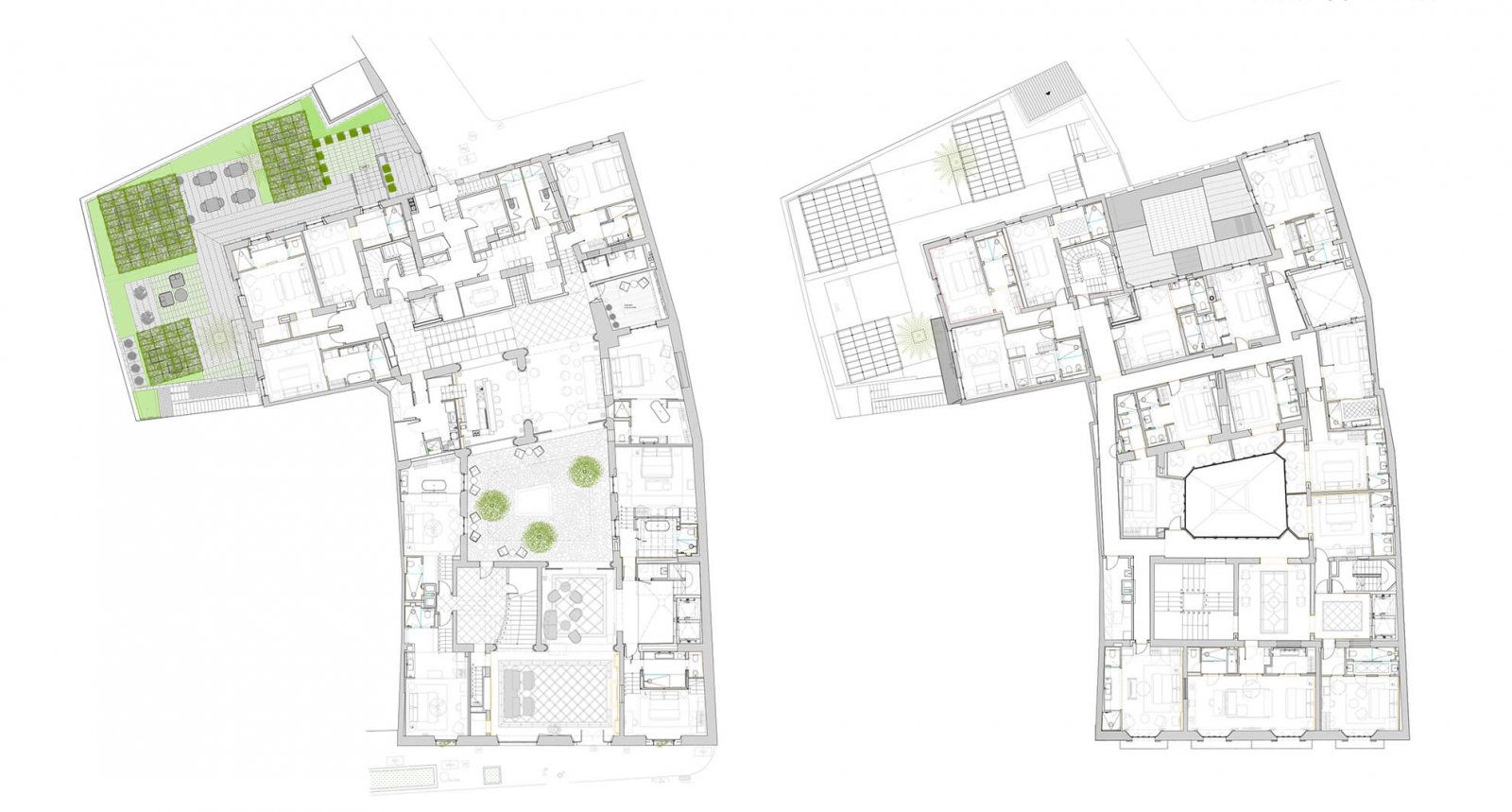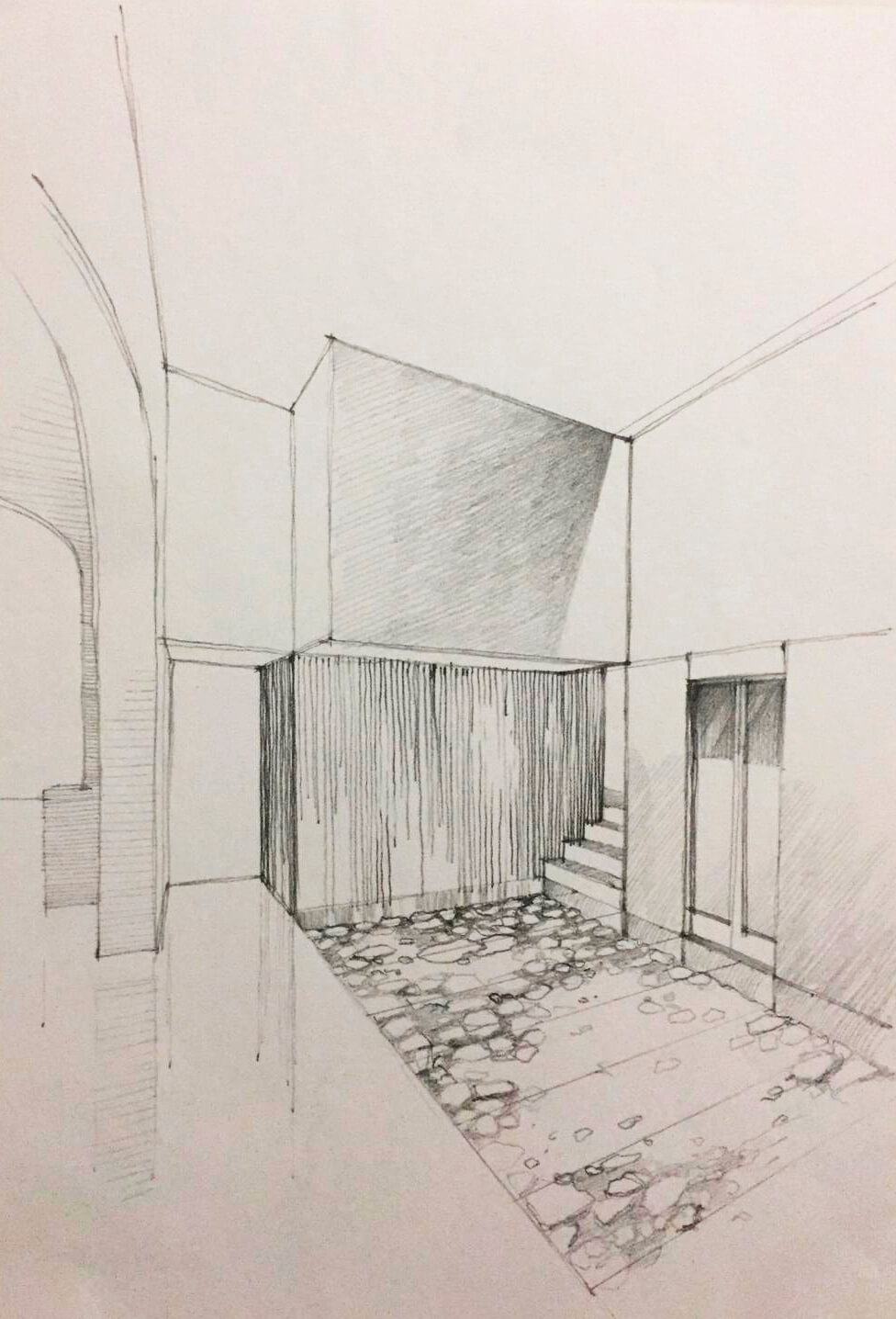Sant Francesc

This is a mansion from the late nineteenth century built by an "Indiano" –the term used colloquially for a Spaniard who made his fortune in the Americas– which we were asked to renovate so as to create a five-star boutique hotel.
The biggest challenge in a project of this type is to be able to successfully implement a different use from the one that the building originally had without losing the construction's original charisma.
We aimed to showcase the existing spaces while rehabilitating the original elements and creating new spaces and connections that improve those already in existence.
Particularly successful was our idea to connect the old basements with the back patio and to renovate one of the mansion's original water cisterns, giving it a new use as a gym.
Especially interesting is the roof, where we were not able to alter the original configuration yet managed to install a swimming pool with a sundeck at the height of the pinnacles and the baroque façade of the neighbouring Sant Francesc Basilica Church.
The 43 rooms gradually took shape based on the building's morphology, each one being unique, some of which are as special as the suite located in the main living room of the mansion (complete with its original polychrome ceilings) and the tower suite that occupies the tower from which, in years gone by, the arrival of merchant ships was watched for.
The inner courtyards and the garden have been recovered, creating an oasis within the city and reclaiming spaces for the general public that had long been forgotten until now.
Sophisticated interior design by Maria José Cabrer and the gardening of XXXX top off the complex, which in its whole is one of the best boutique hotels of the moment and a recipient of multiple international awards as the best luxury hotel.
Ana Esteve, AELAND, landscaper.
Maria José Cabré, interior designer.
Location
Palma, Mallorca
Client
Naboga Capital
Colaborations
Interior design by María José Cabré and landscaping by Aina Esteve
Status
Finished
Year
2013
Area
3.140m2
