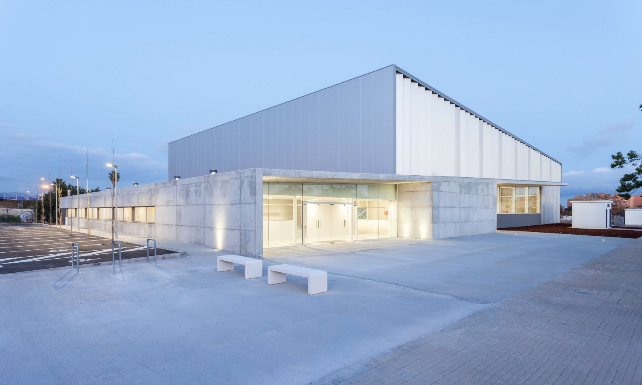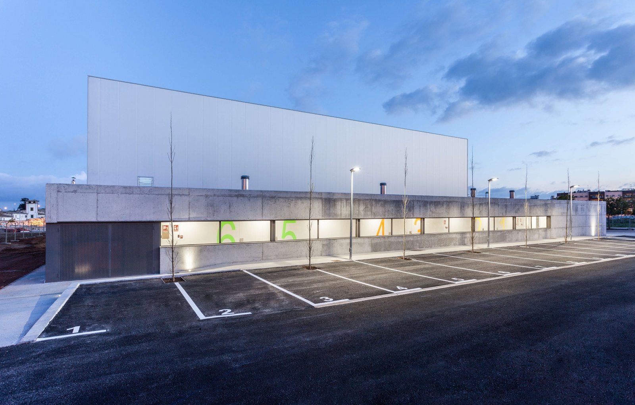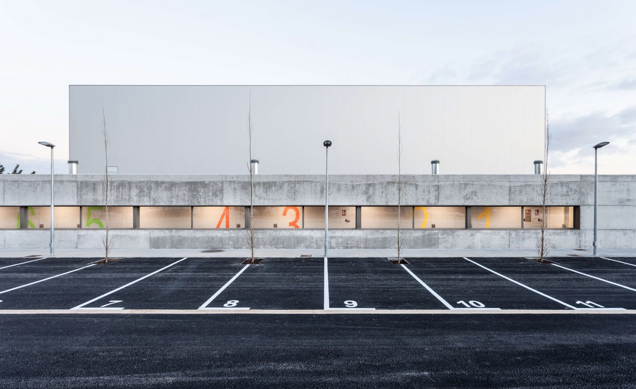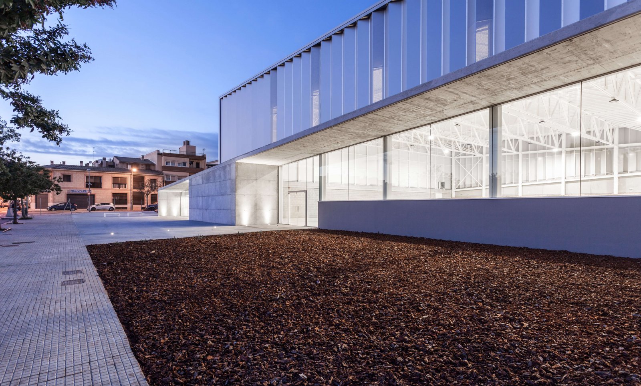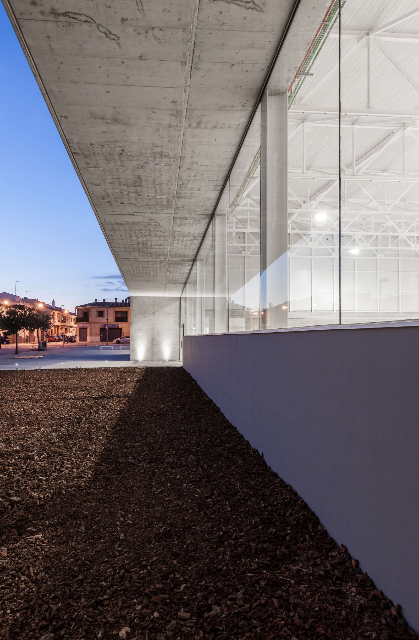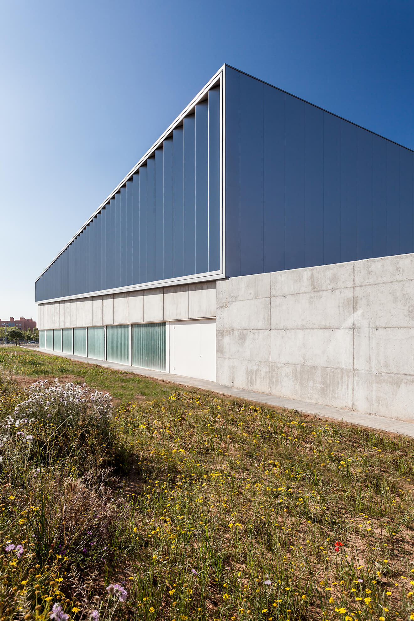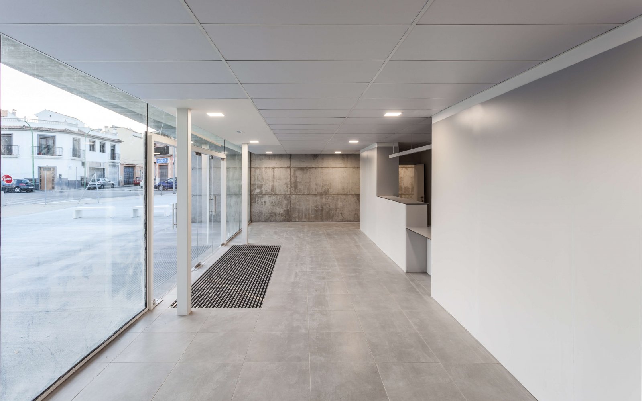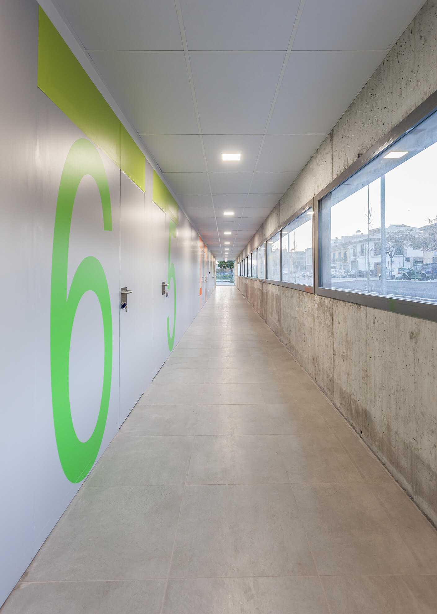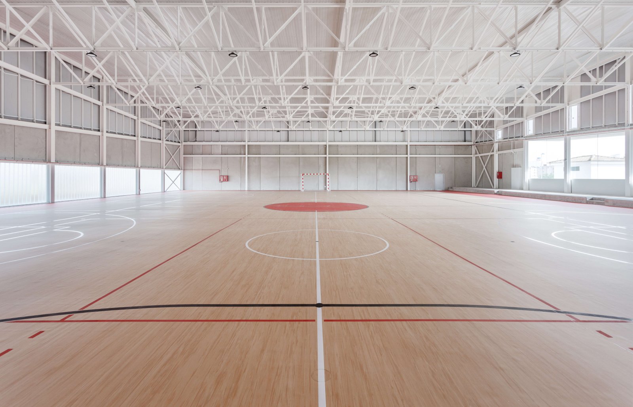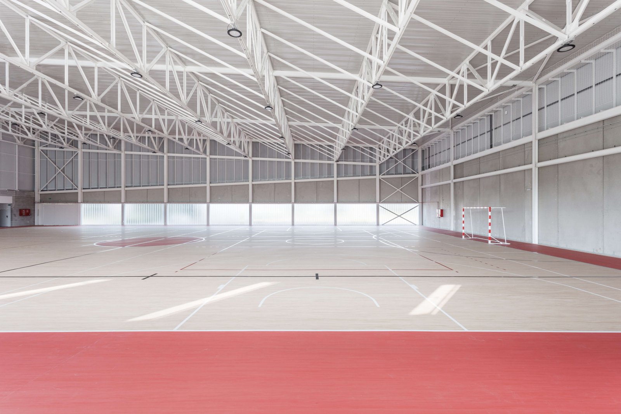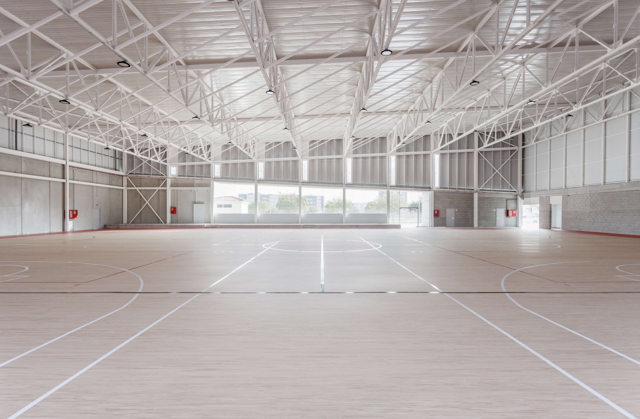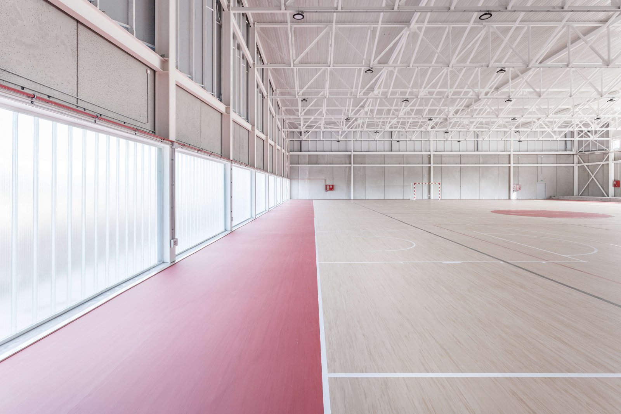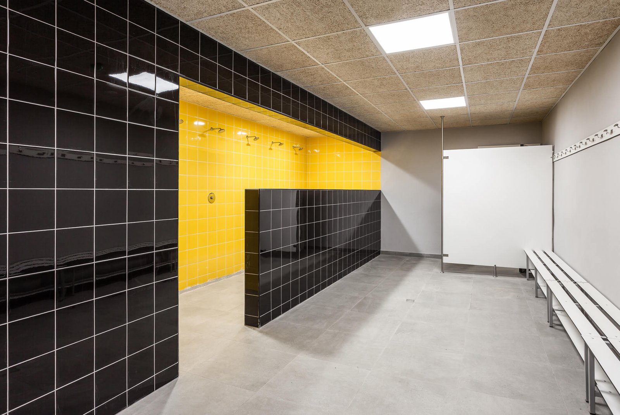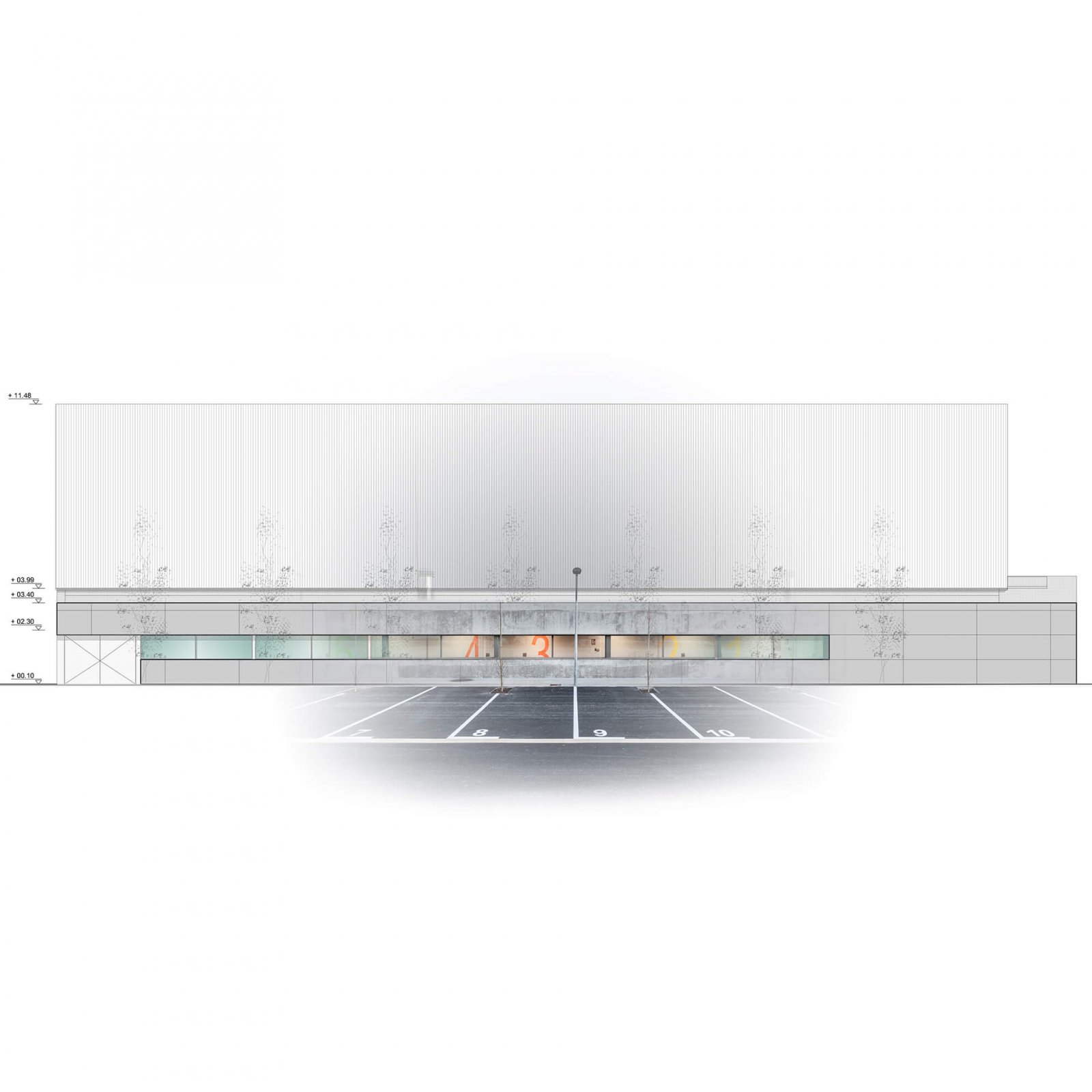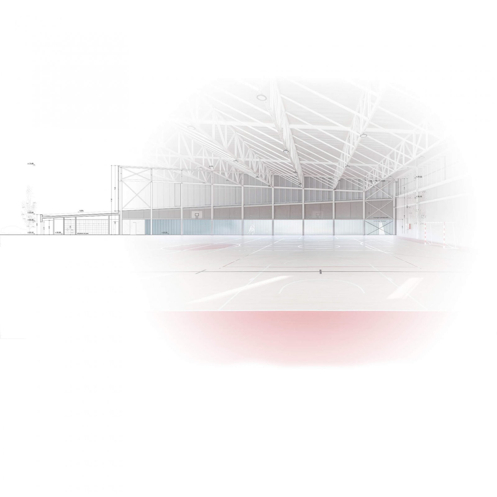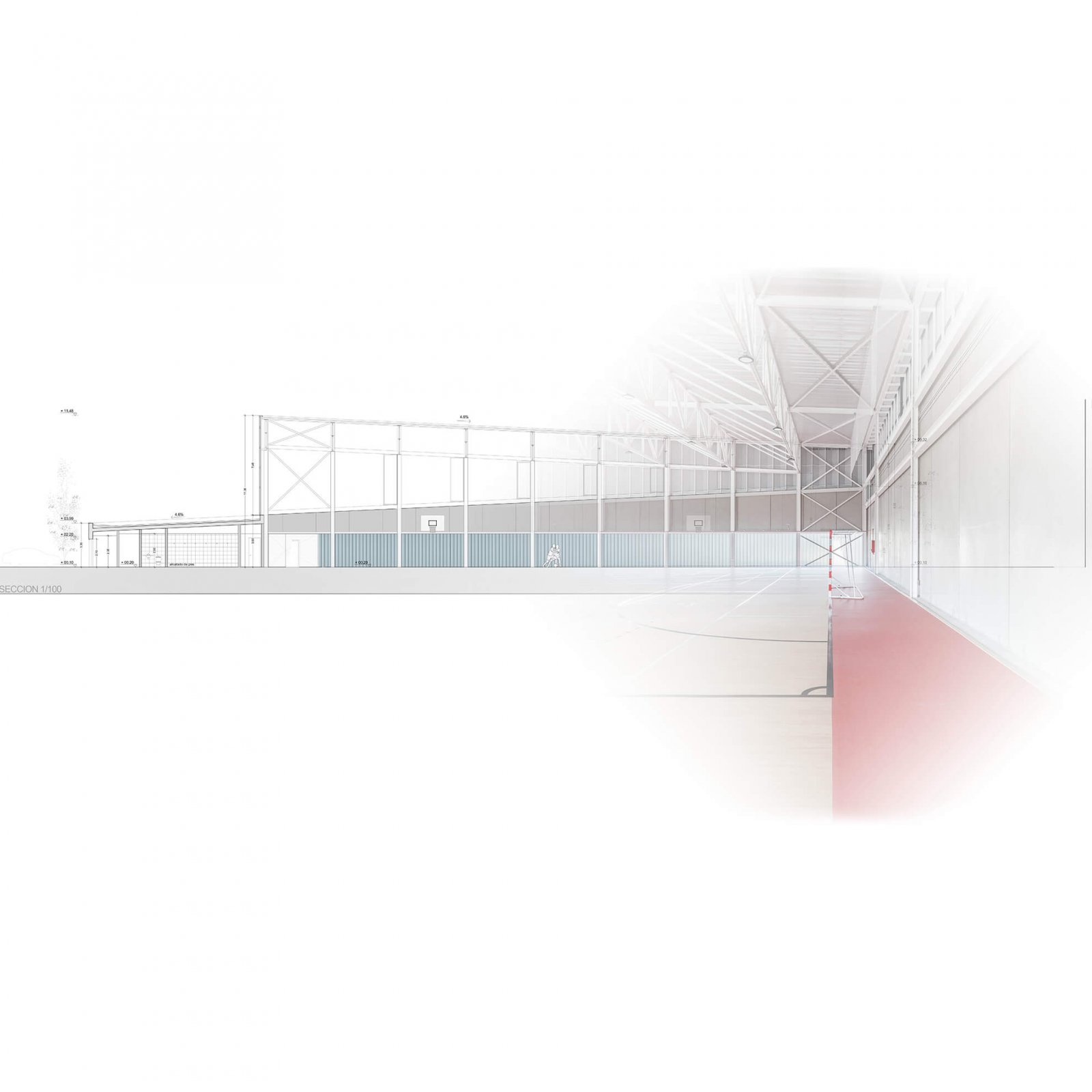Pavilion Son Ferragut
Being Different while Fitting In
Located in Son Ferragut, a new area that is growing rapidly in the city of Palma, this building came to be as a result of a public tender procedure for the government. The idea set out in the tender procedure was very concrete and precise. With the context set, it was necessary to create a building that would connect this new and growing area of the city with the idiosyncrasies of the nearby existing environment. Being different while fitting in.
The rectangular-plan building is situated with its long façade parallel to the continuation of Pere Quart Street, defining a wide and generous access area typical of a building of these characteristics. Regarding its location with respect to Joan Bonet Street, the building is separated therefrom to guarantee a free space where the parking area inside the plot is located.
The building's type is very clear as it is a small sports pavilion. Inside, two functional areas clearly stand out. On the one hand, there is the large space with the sports court and where the stands are located. On the other hand, there is a small functional component made up of the main lobby and reception area, transit spaces, changing rooms, storage, and a utility room.
The two entrances to the interior of the building are located on the southwest façade: through one of them, there is direct access to the main lobby and through the other there is access to the stands. In this way, it is possible to separate the transit flows that may exist in the building: the flow of athletes and that of spectators.
On the outside, the spaces described above feature two clearly differentiated modules with varying expressive and formal mechanisms.
The module with a smaller scale (the part with the changing rooms and access area) ties in forming an 'L' that partially embraces the space for the courts and stands. This ´L´ contains the entranceways and also acts as a type of solar protection for the windows of the stands facing southwest. On the other hand, this 'L' part acts as a concrete plinth that wraps the entire building to support the sheet metal box that crowns the upper part of the building. Thanks to this feature, the visual impact of the northeast and southeast facades, which are as high as the court area, is minimized.
When placing the gaps in the façades, special attention was paid to the orientation and sunlight conditions, choosing openings and sun protection mechanisms that allow for optimal natural light without the athletes suffering from glare.
Location
Palma, Mallorca
Client
IME
Status
Finished
Year
2010
Area
2.420m2
