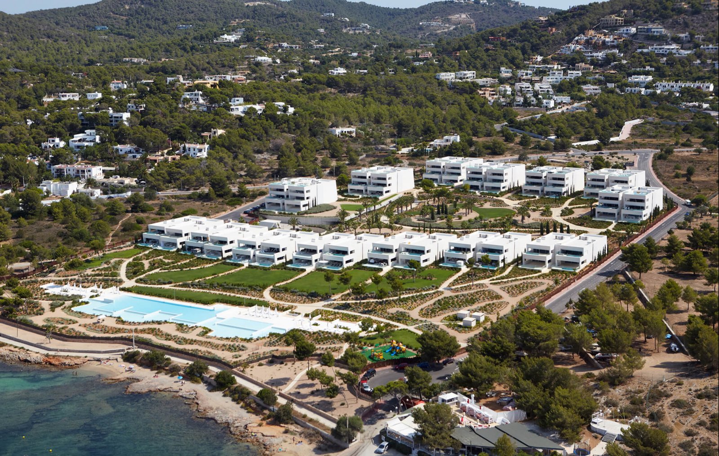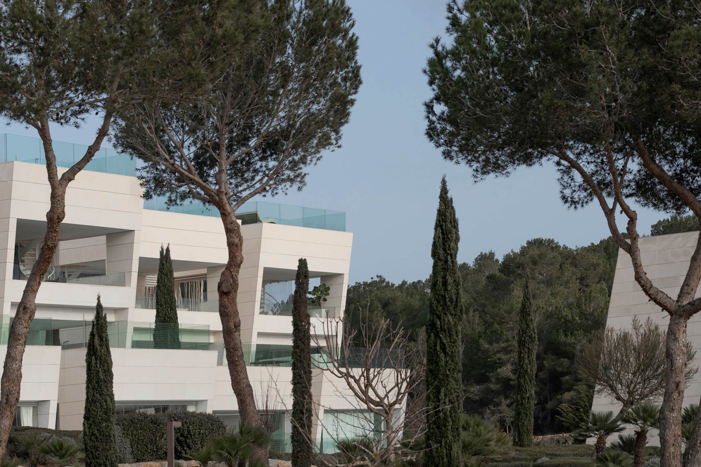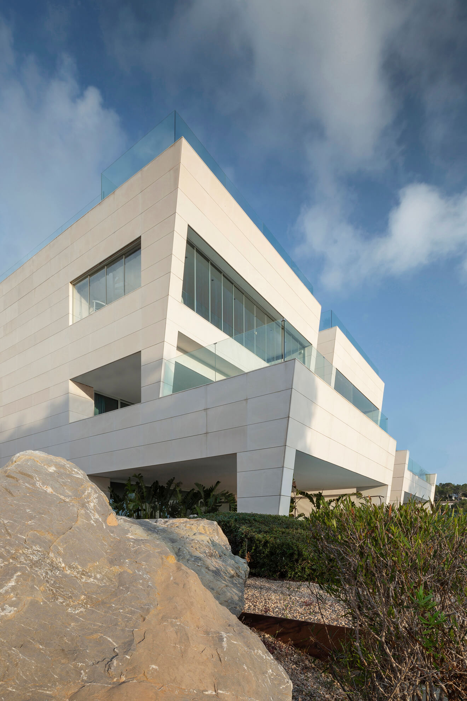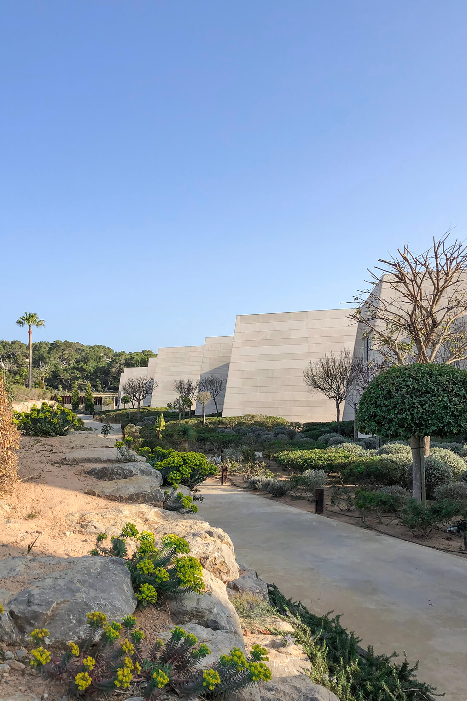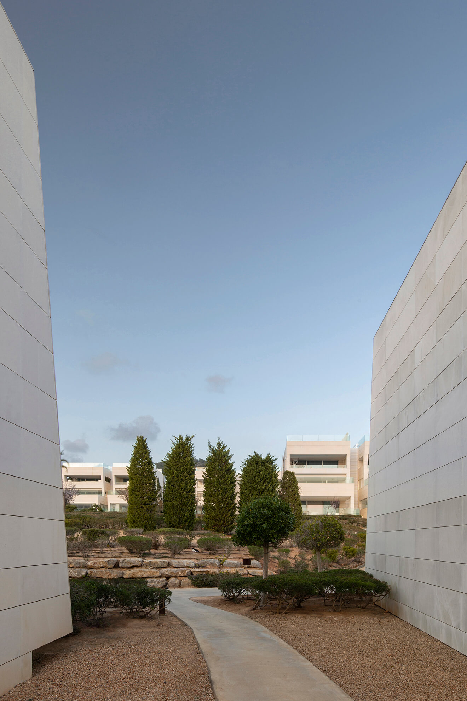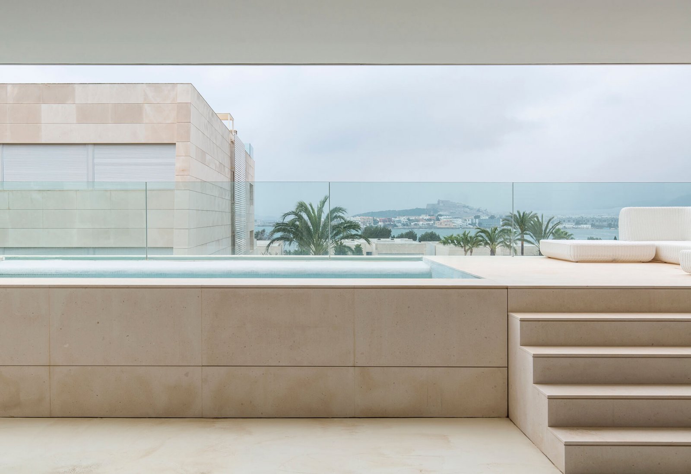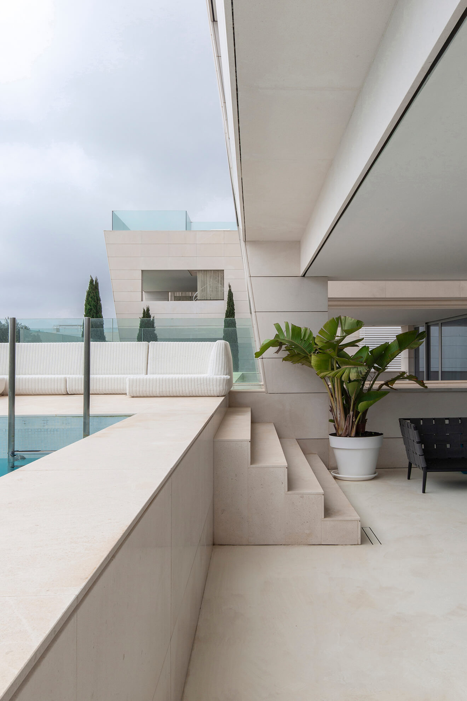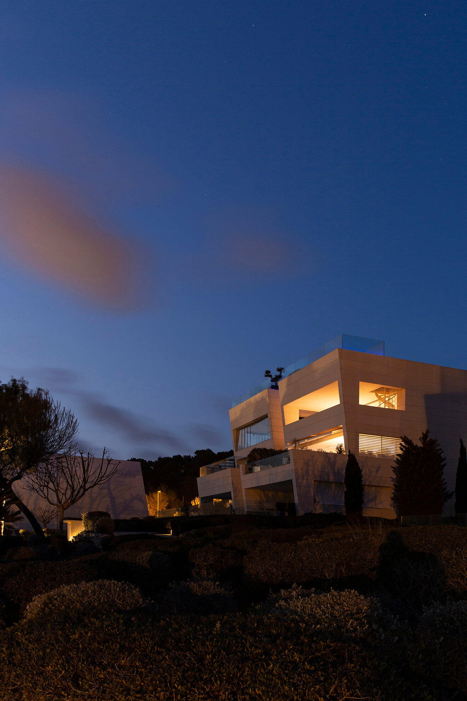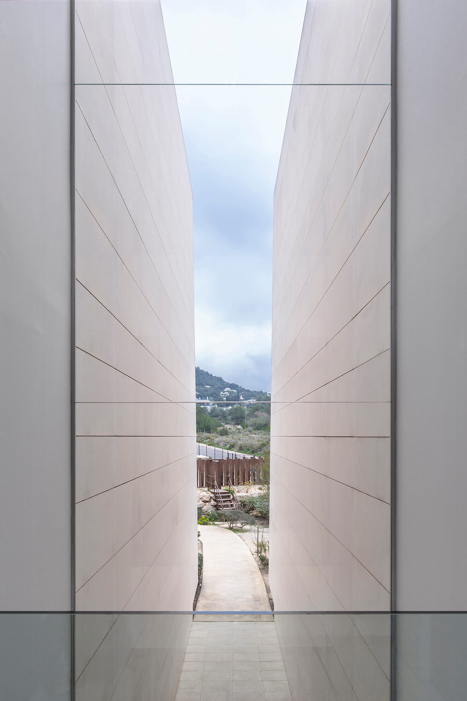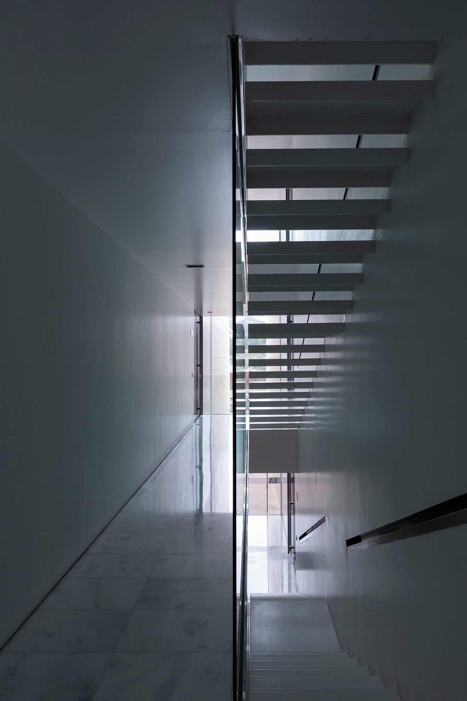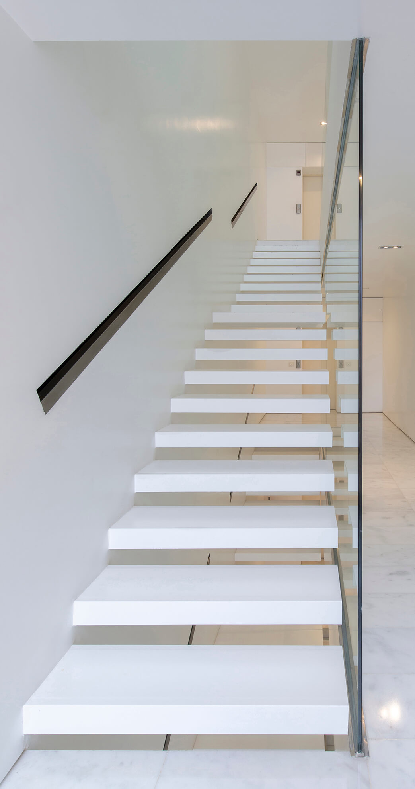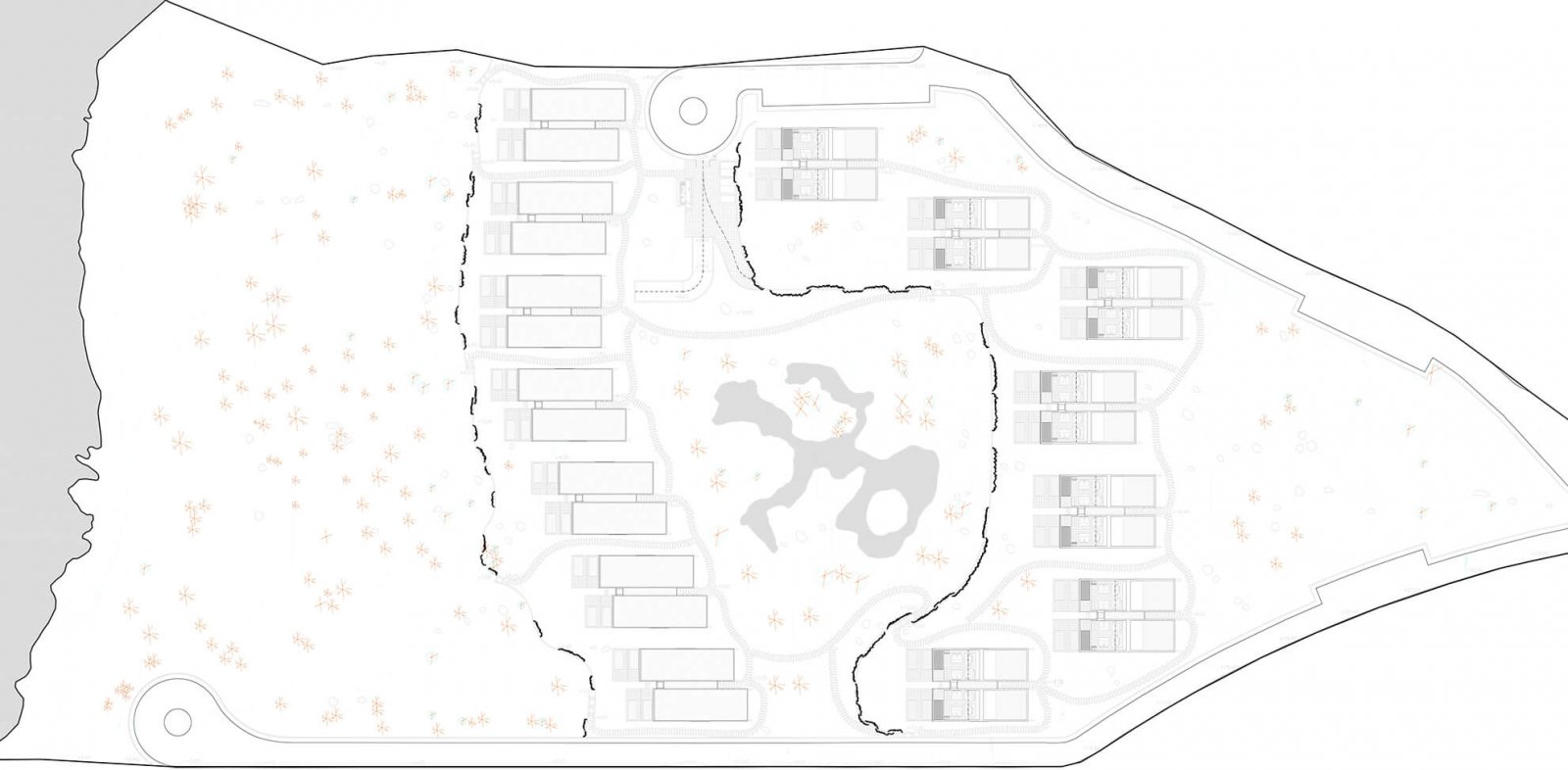Talamanca I
The zoning plan for the Es Pouet development, Talamanca, in the municipality of Santa Eulalia, foresaw 210 terraced houses to be accessed by means of three roads parallel to the sea.
The plot, with a gentle slope towards the sea, faces the southwest and has views of the city of Ibiza.
The project's concept was modified in its entirety, with three initial ideas being brought up:
- To create a gated community.
- To drastically reduce the number of homes.
- To eliminate the circulation of vehicles, prioritising green areas and pedestrians.
With all this, 70 homes were built, divided into blocks of two and three levels in height with two homes per floor.
The two-storey blocks were placed in the lower area and the three-storey blocks in the upper area of the plot so that all the homes would have the same views.
The separation of the blocks from each other allows the gardens to embrace the constructions, creating continuity in terms of vegetation and the transit areas that lead to the large infinity pool located just in front of the sea.
The blocks were finished in white sandstone, providing the development with a monolithic feel while integrating it into the environment.
The way the gardens were handled was quite important, opting for a sustainable approach using Mediterranean plants with low water consumption.
The project was carried out in cooperation with A-cero and landscaper Miguel Urquijo.
All the details were designed to emphasise the unique character of the development, located just in front of the sea in one of the most privileged settings on the Island of Ibiza.
Location
Ibiza
Client
Private
