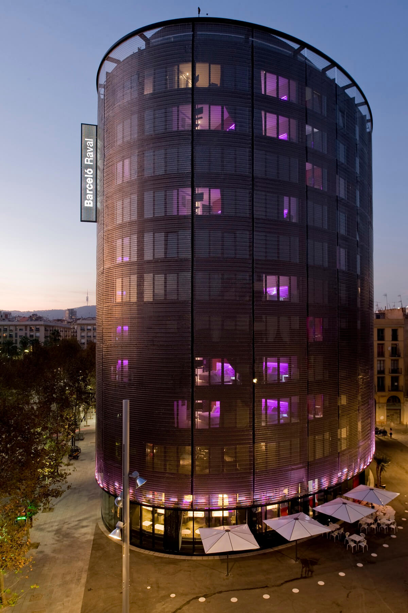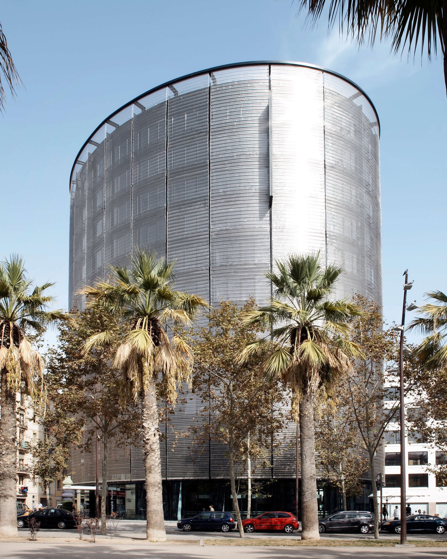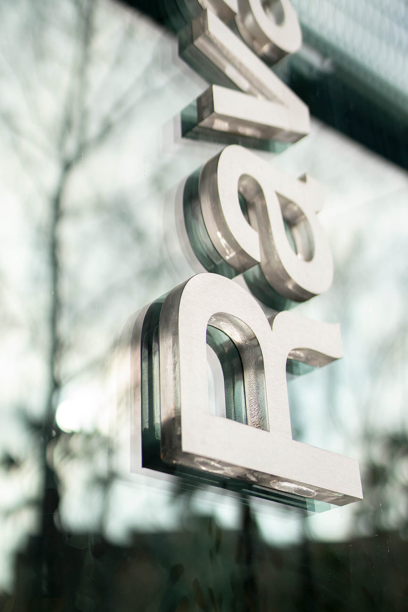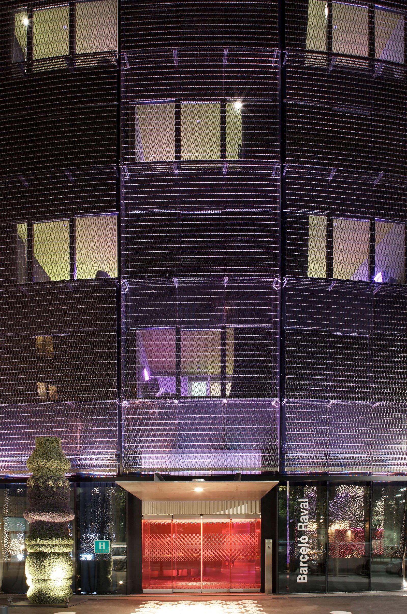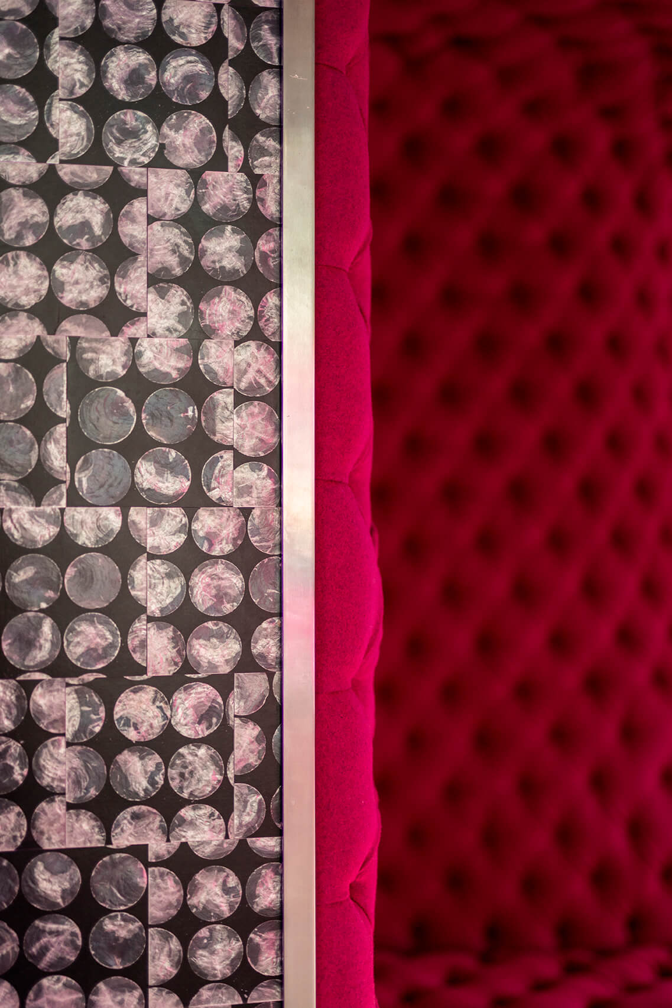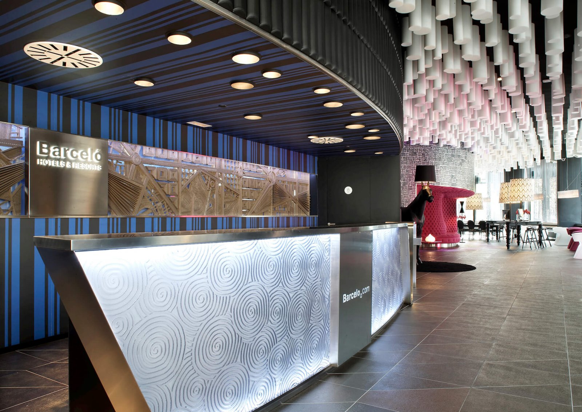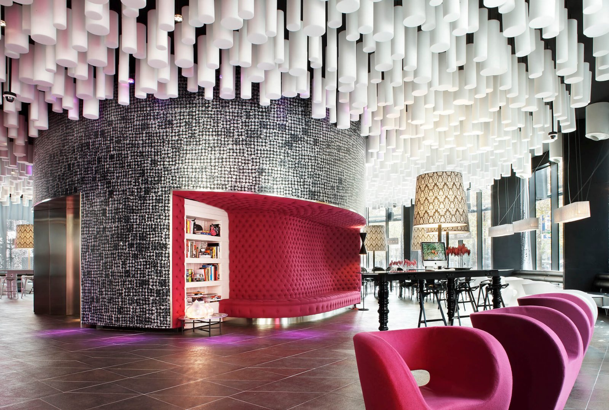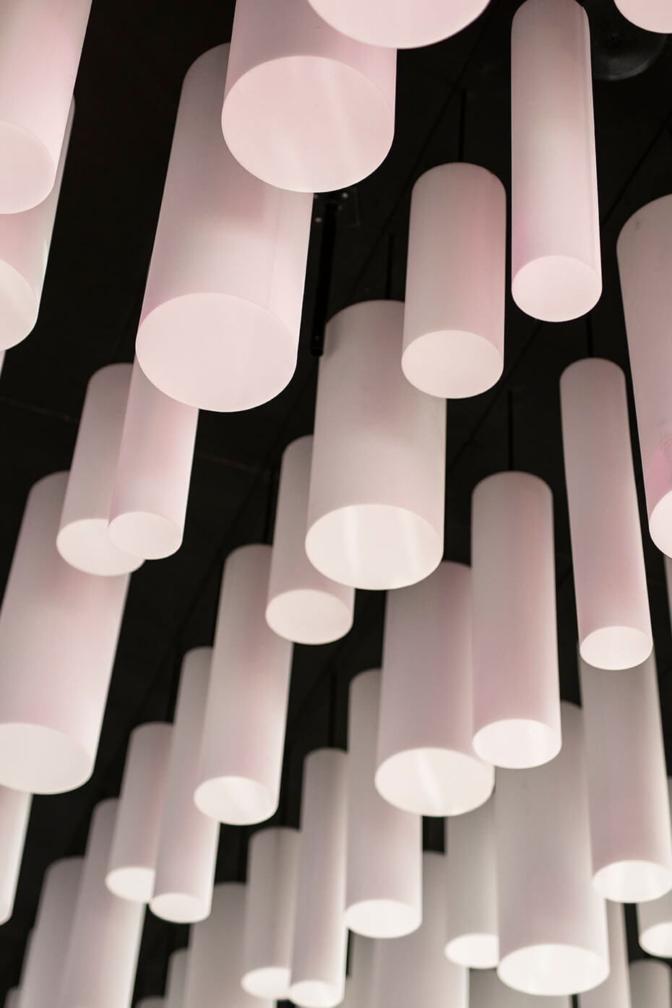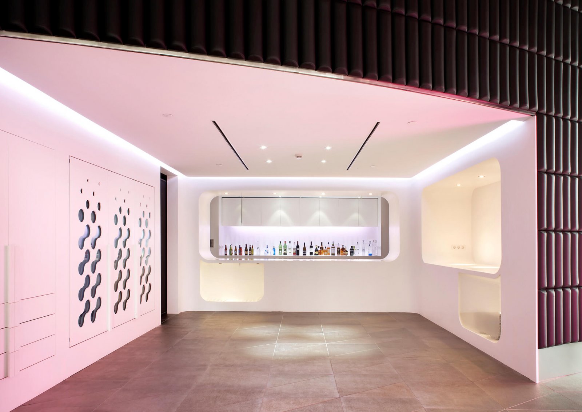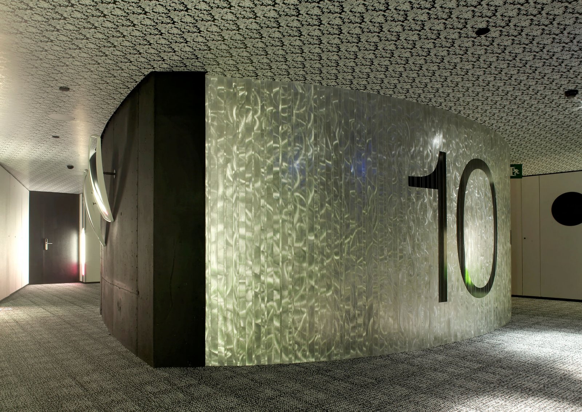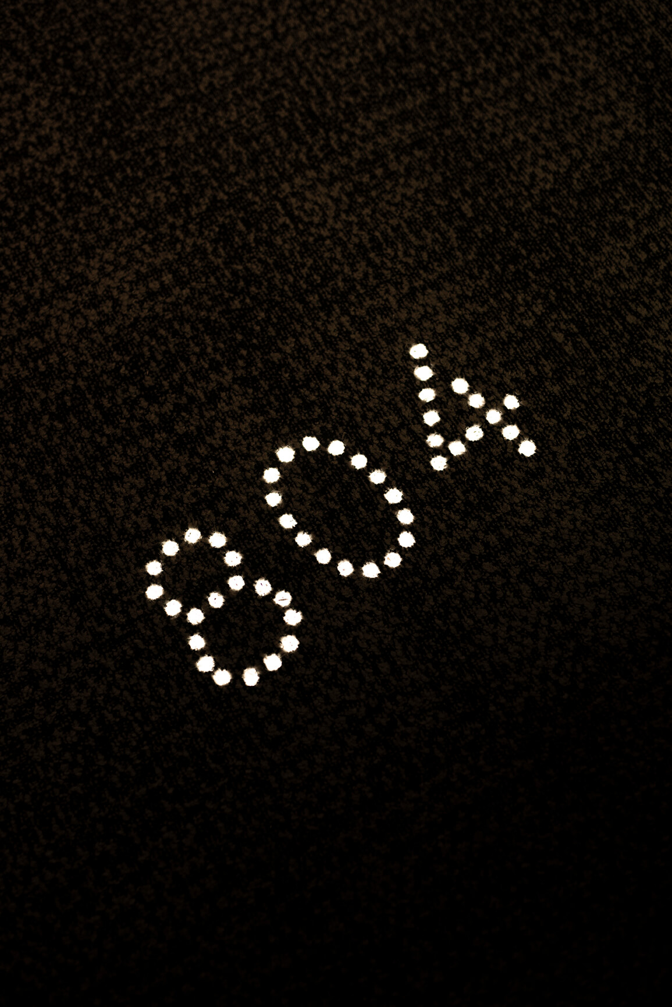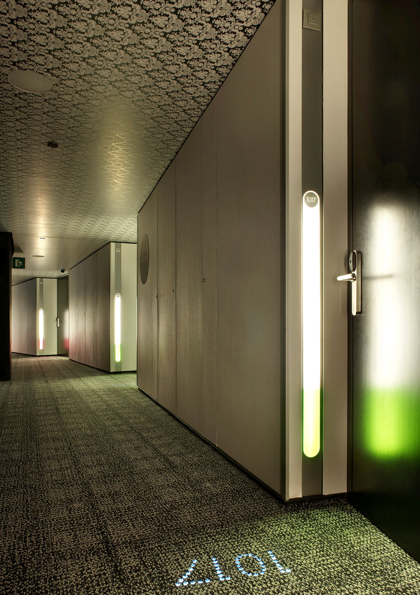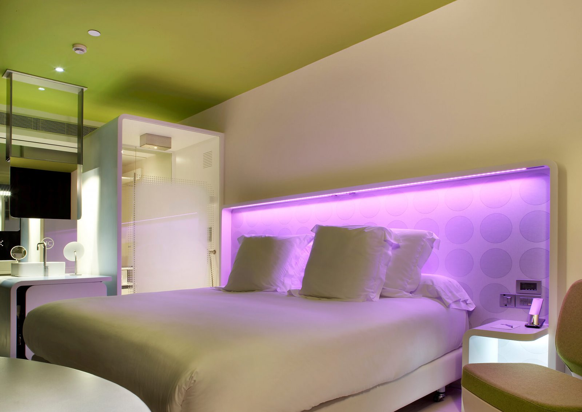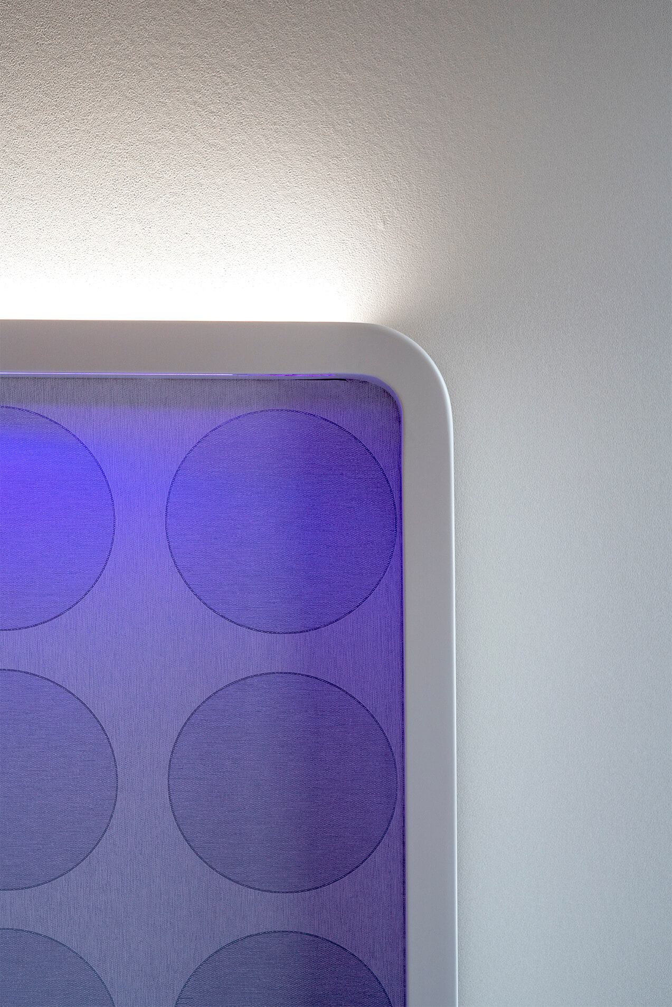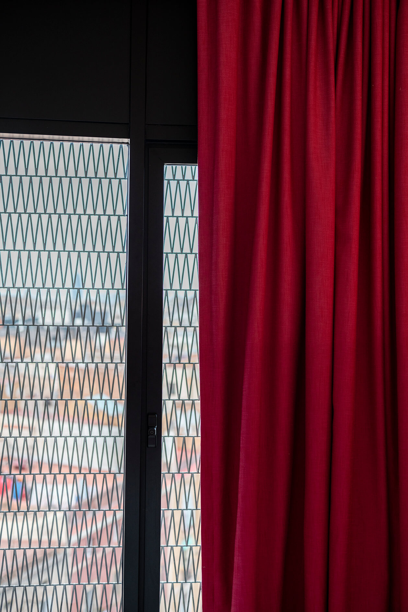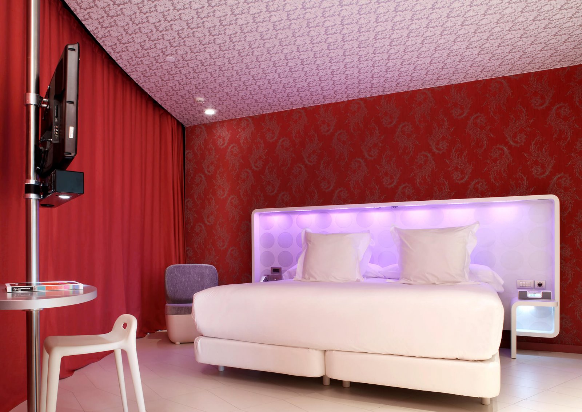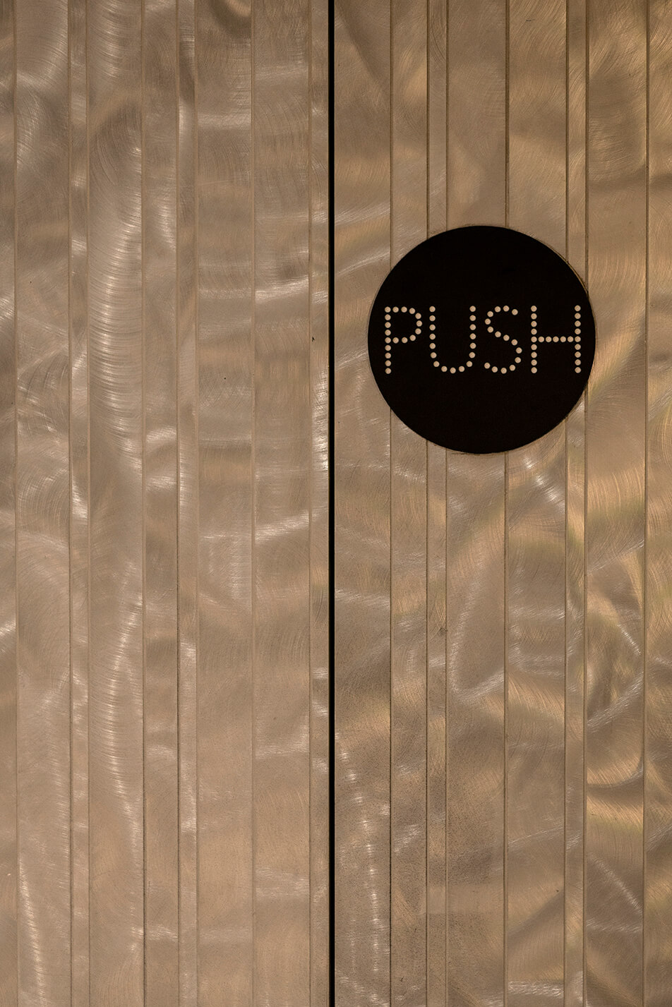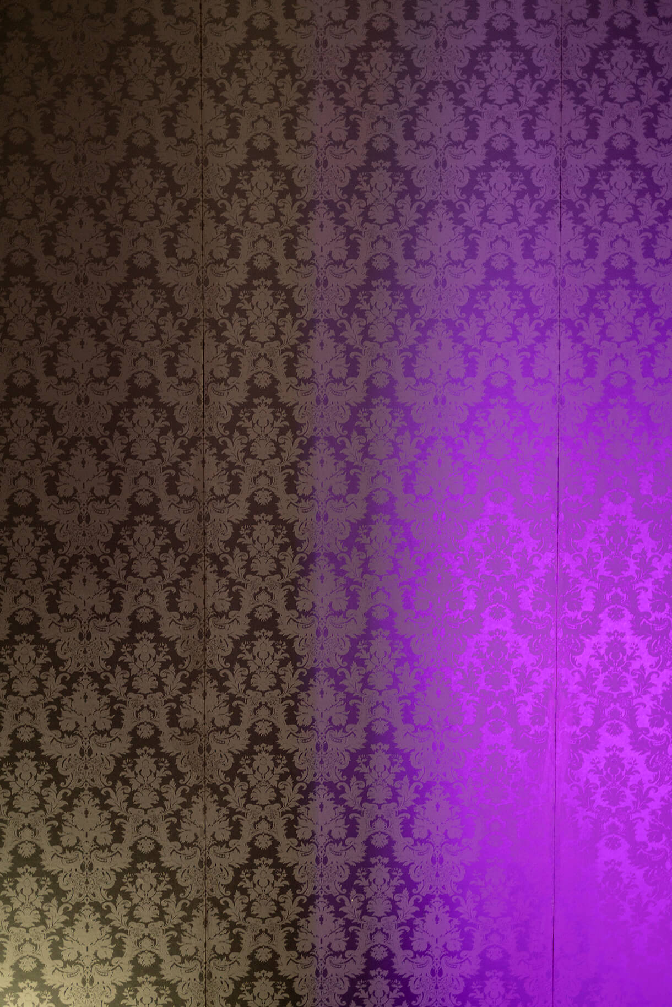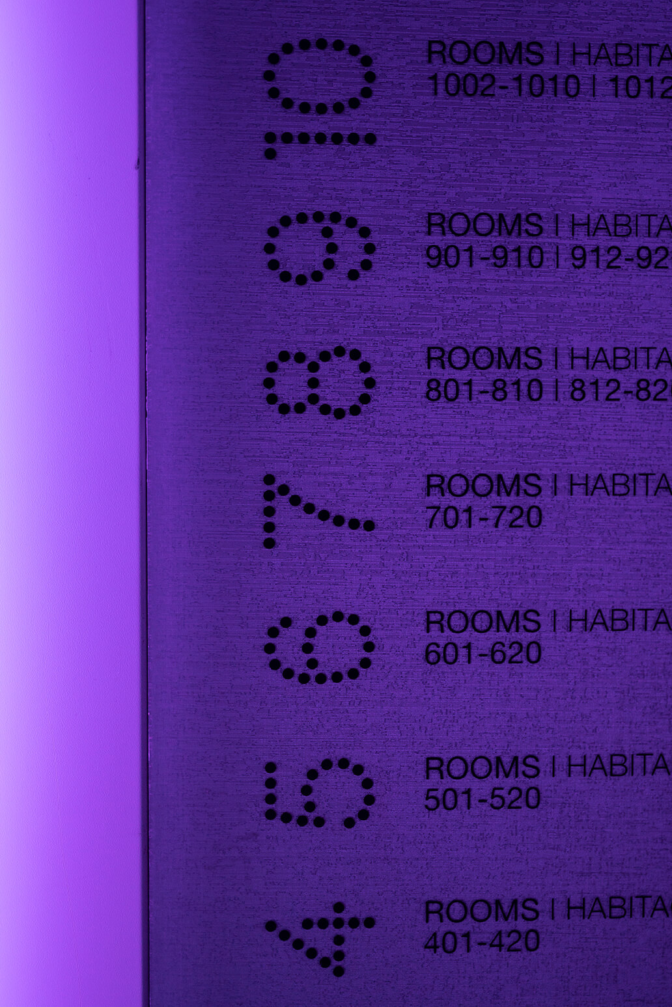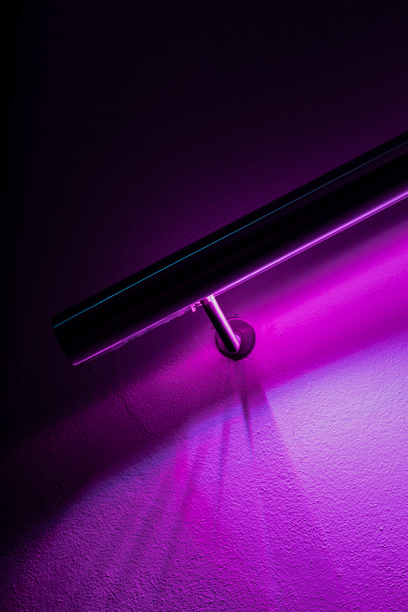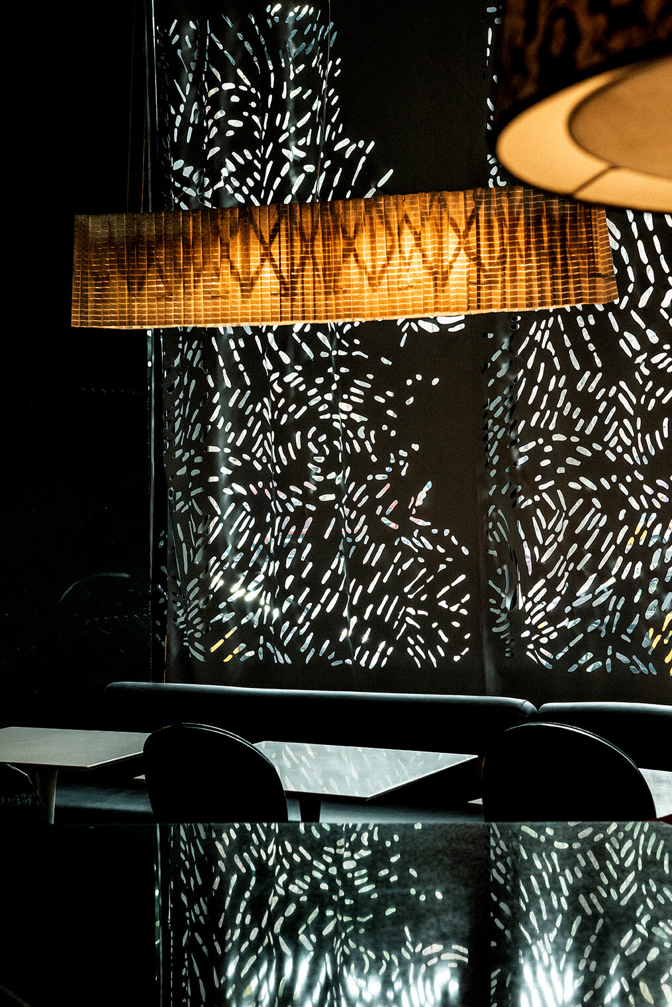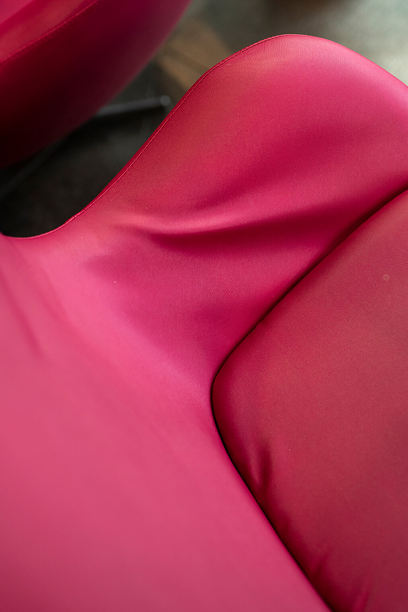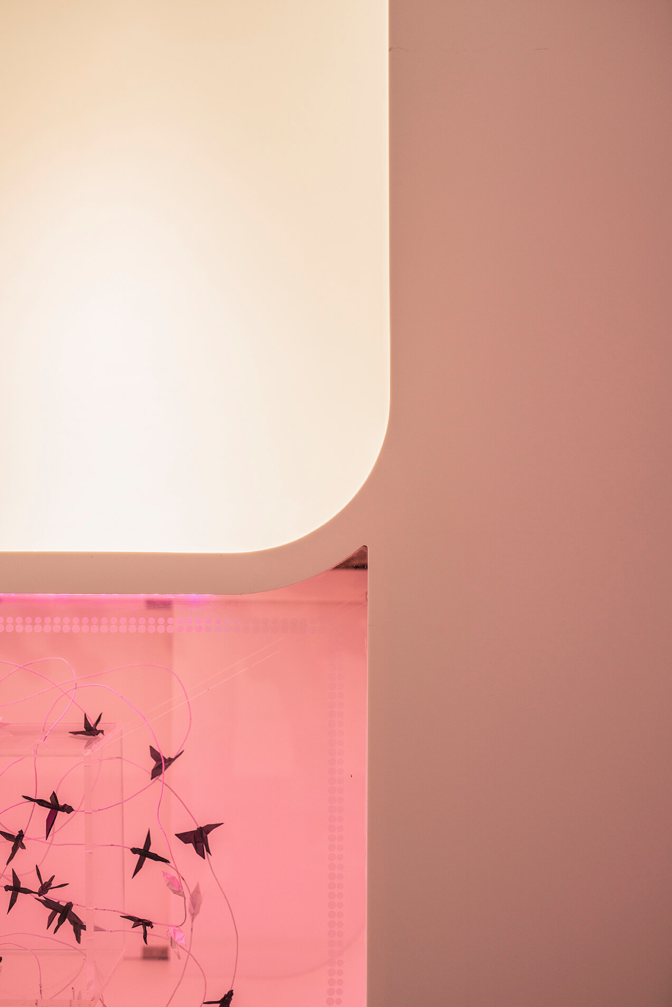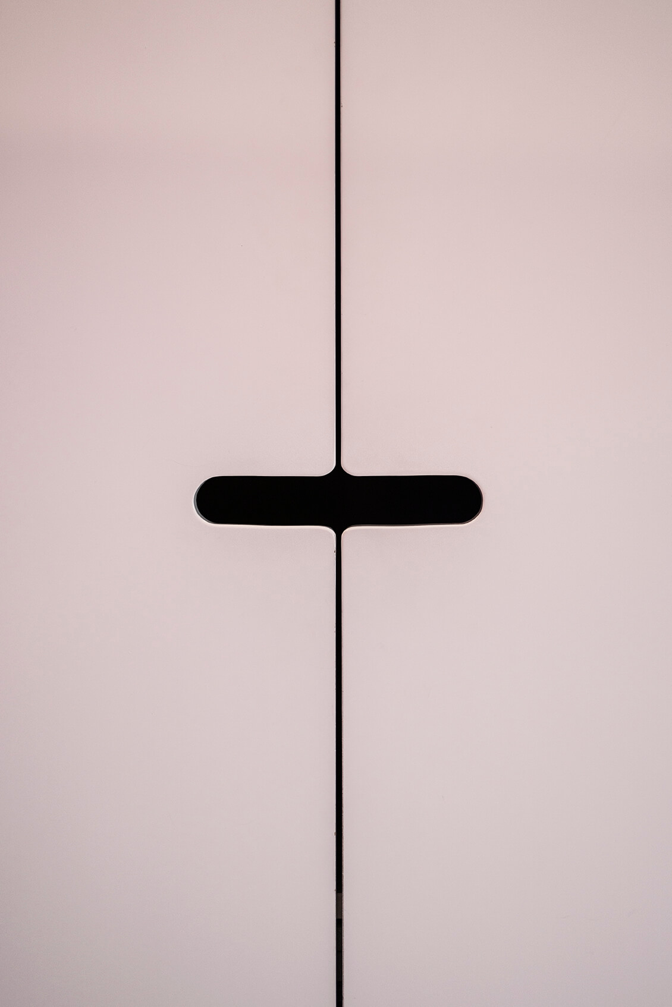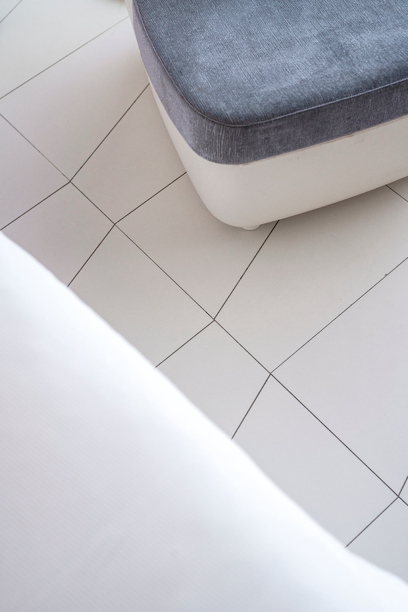Raval
The project was born with the idea of a specific volume, marked by the renovation plans for the Raval in Barcelona, an elliptical floor plan, located along the Rambla del Raval, in a newly created square, next to Calle San Rafael. Likewise, as a preliminary consideration, the orientation of the axes of said ellipse must be analyzed. This is because, depending on the direction we are traveling towards, we can perceive the building as more or less slender, like a lighthouse that emerges in the midst of a unique context.
Once said orientation has been analyzed, and prior to addressing the specific use as a hotel set by the client, we must decide what type of relationship is expected with the immediate environment: how we want to perceive the building in said Rambla. In that sense, considering the existing façades along the Rambla, and ignoring the type of architecture and composition of the new adjoining buildings, it has been intended for the façade not to compete with the existing ones; a continuous façade was proposed that would take care of the relationship between the building and the environment in a discreet, anonymous way. To accomplish this, the building was wrapped in a continuous mesh along the entire façade, except in the section closest to the pavement, where greater transparency was sought to enhance the interior/exterior relationship around the surrounding square. Likewise, in a privileged location such as this one, it is necessary to study how the city will look from inside the rooms, remembering that we must not limit ourselves to a standard window that cuts off said view. Rather, from a predominant position, we believe it is better to enhance the view of the city with large longitudinal windows like living pictures inside the room, protecting the privacy thereof by means of the mesh on the façade, which also acts as a sun filter.
The enhancement of the ellipse as a unique shape along the vertical length of the building is considered important, thus creating a pure mass, free of annexes – one that visually "levitates" over the pavement (as the building's "skin" does not touch the pavement), creating the sensation of a floating elliptical cylinder.
Access is implemented at the corner of the plot, where Calle San Rafael is located, as well as the “motor-lobby,” under a sculpture-like access canopy that also serves as protection and a landmark to make the entrance memorable. It was intended for the design of the canopy to be as light as possible, and for its geometry to not compete, nor be confused with, the mass that is the hotel.
Entering into the interior configuration of the hotel, it should be noted that the design was established following the client's quality criteria – in terms of zoning, materials, and dimensions, complying with the conditions set by Catalan regulations regarding an establishment of this category.
The configuration of the ground floor is noteworthy, as it was intended for the formal continuity of the building to be perceived from the outside; therefore, two large masses were raised like pillars to support, in their inside, all the uses and functions necessary for the proper operation of the hotel. Meanwhile, the rest of the areas are completely open. These masses are both elliptical in shape and one is the complete figure. This one contains the hotel staircase, the lobby/bar, and a small storage area. It has a "technological skin" made of plasma that features a continuous process of metamorphosis controlled by computer systems. This will allow for the generation of different emotions when perceiving the interior space of the hotel.
The other mass, larger, houses inside more "hotel-like" things such as the reception area, the luggage room, the restaurant support office, the buffet, and the staff access area, as well as the elevator shaft, the service lift, and the emergency service ladder. This ellipse, intertwined with the facade of the hotel, is an incomplete figure. This mass is clad in black slate stone to maintain a more discreet role in the internal configuration of this large common area.
Transit through this building is like a leisurely walk... from the main reception canopy, where the "Motor Lobby" is located, you go into the entrance hall, which is crossed vertically by laser light beams from the pavement, generating an interactive effect with the user's step.
At that time you perceive the black mass on the left containing the reception area as a clean-cut space, while, from the outside, you partially saw the plasma cylinder in continuous metamorphosis and located to the right of the entrance. Between the two volumes is the confluence of the vertical transit nucleus, like two cuts in the two "pillars" to act as a link uniting the two. There are no places for exclusive use that are compartmentalized, but rather everything is a large, multipurpose space that runs along the façade and is in contact with the outside.
This allows for the necessary flexibility to be able to carry out all kinds of events inside the hotel; things that complement the business activity of hotel: meetings, banquets, à la carte food, exhibitions, rest, etc.
From this multipurpose area that faces the main access point, there is an way out to the square, connected to the terrace area for the exclusive use of the hotel. This outdoor area works as a support for the restaurant area, with the possibility of setting up meal and snack events in the open air.
From this multipurpose operations patio, through the main staircase, or via the elevators, we reach the public part of the first floor.
In this area, we find a multifunctional, multipurpose space in which various uses are housed, such as cyber-corner, reading area, TV room, and spaces that can be divided up to allow for meeting rooms, talks, cocktail parties, and just relaxing. This area has independent toilets that are adapted for the disabled.
This area covers approximately half of the first floor, with views over the square and the Rambla del Raval. The other half of the floor is where the rooms begin.
The rest of the floors for rooms all have the same layout, but with different room types. The rooms are distributed radially around a large central communications and services nucleus with a marked elliptical geometry, enhancing the surname of this iconic hotel: 360º
Location
Rambla del Raval, Barcelona
Client
Barceló
Colaborations
Interior design by Jordi GaliJose Mª Blanco and Jaume Torrens, authors of the architecture project together with CMV
Status
Finished
Year
2014
Area
9.657m2
