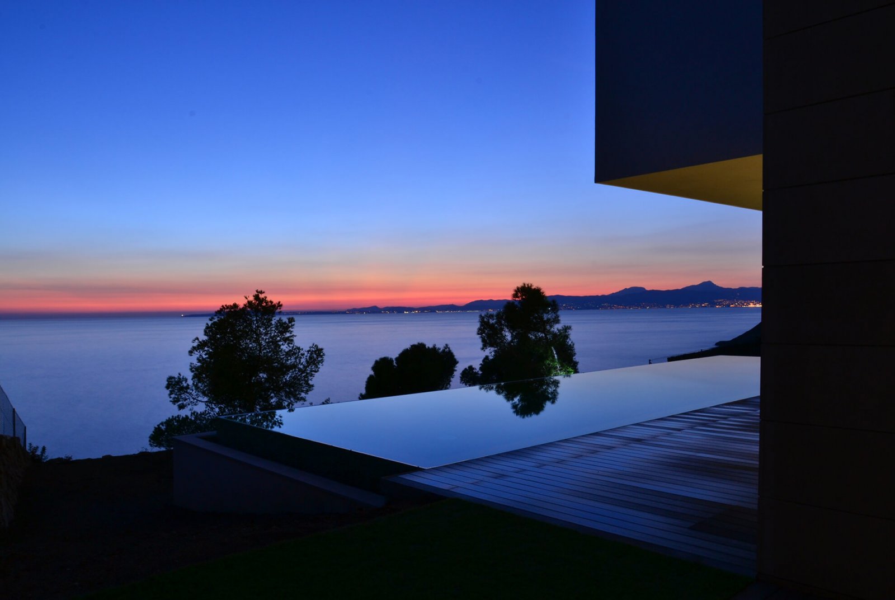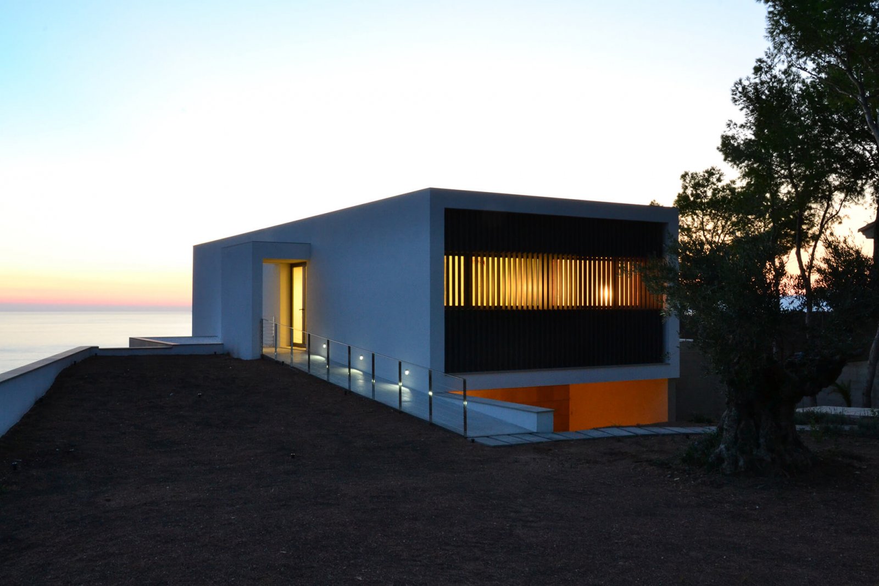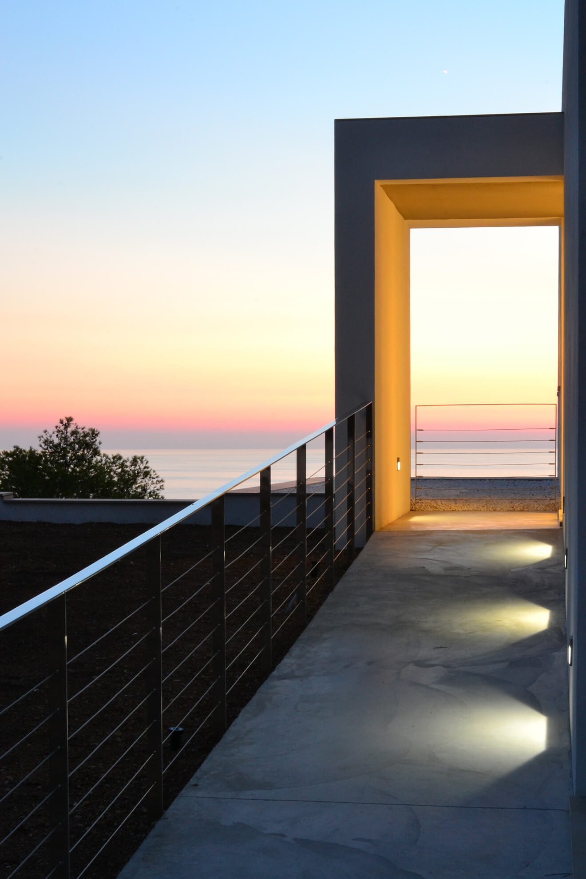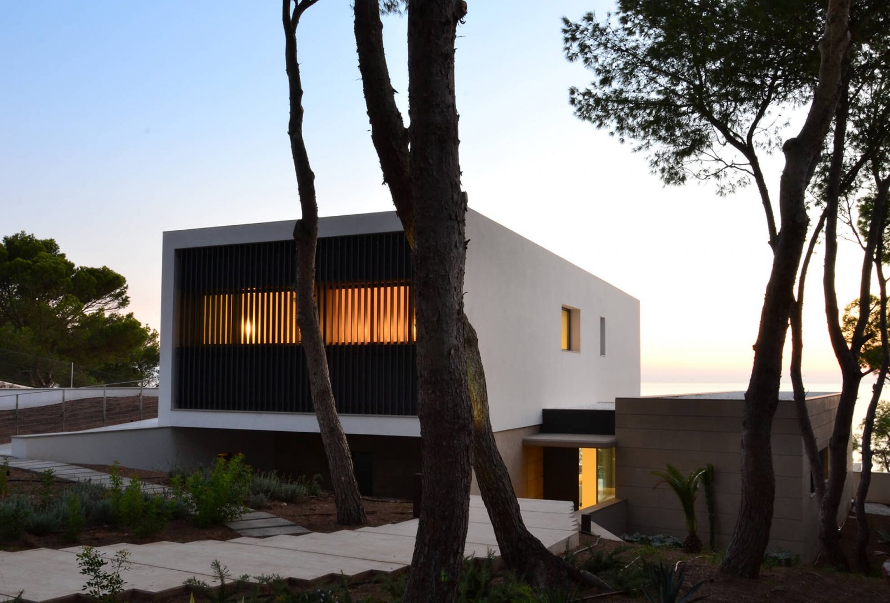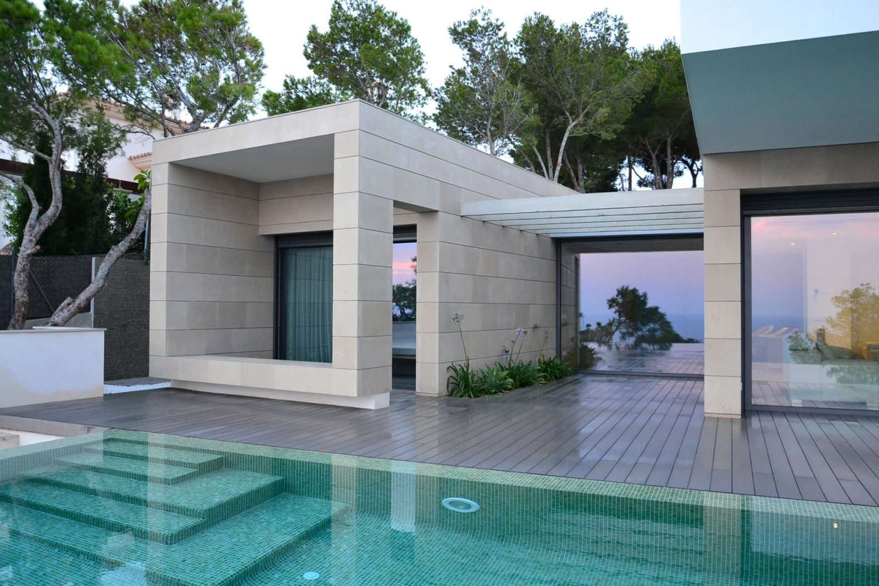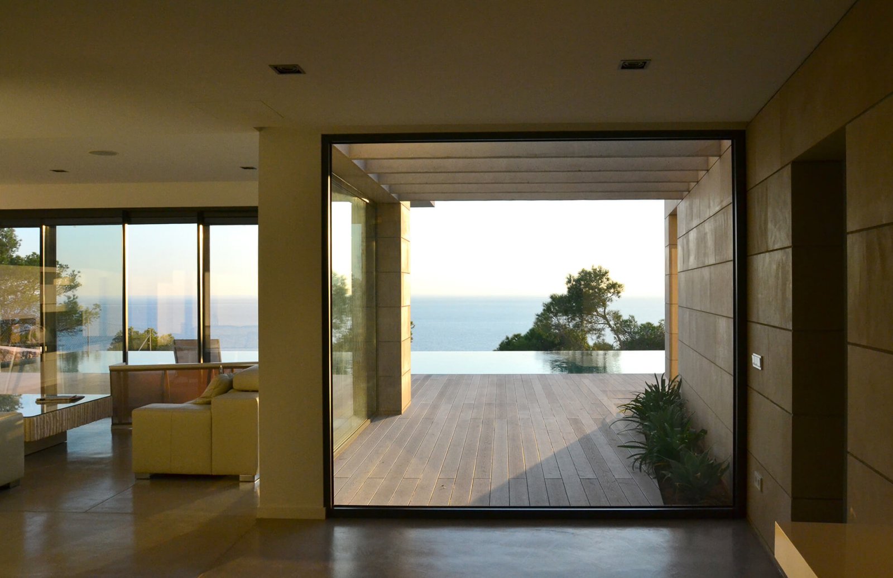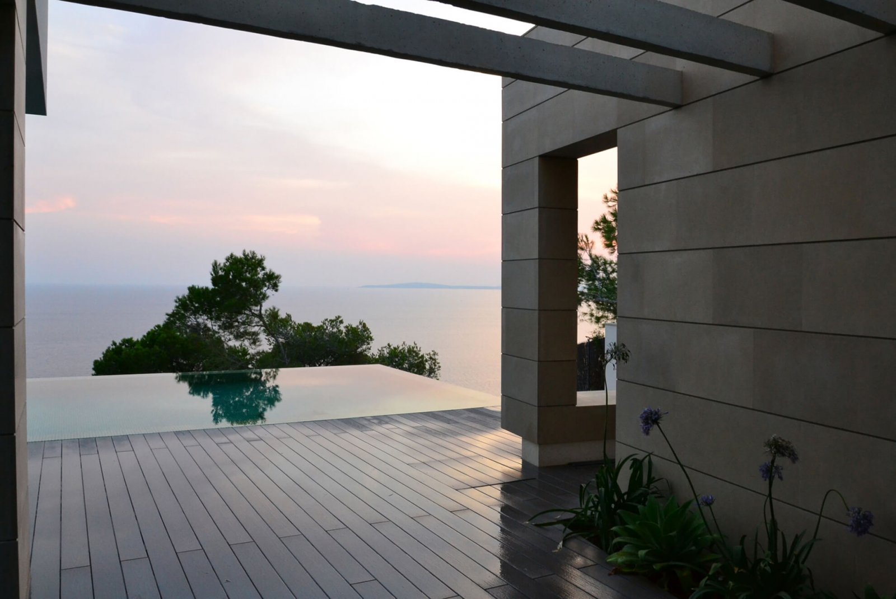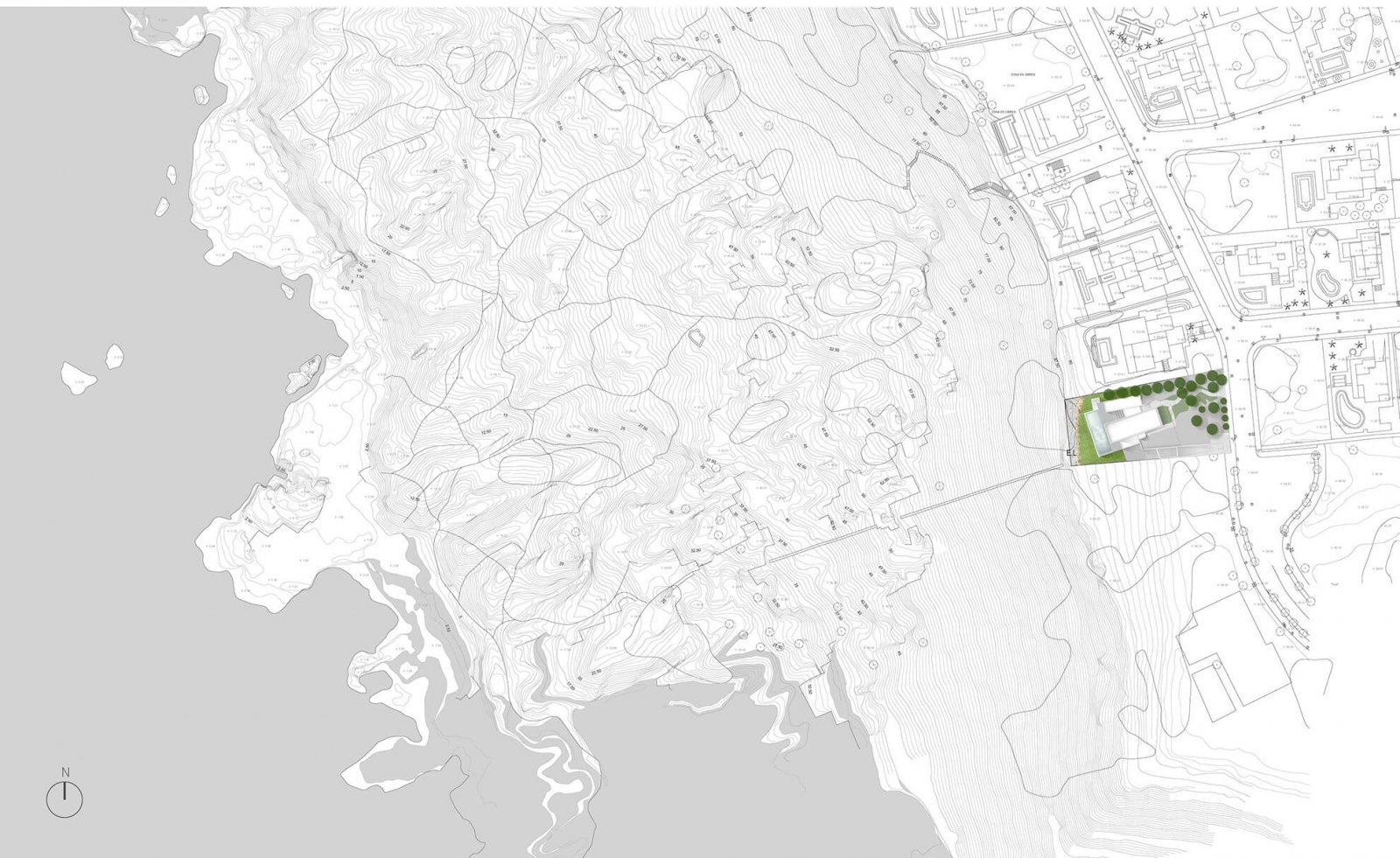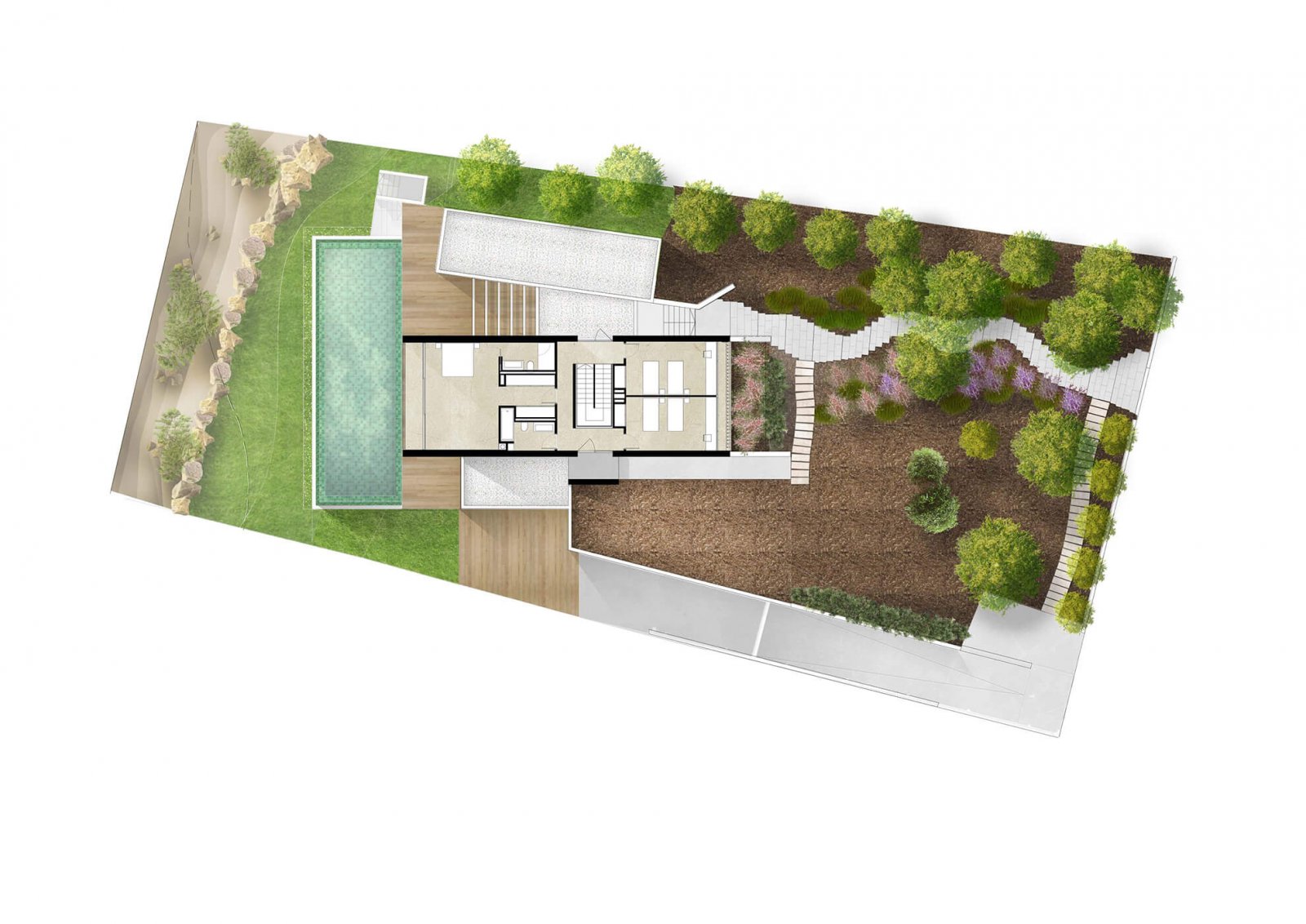Maioris
Simplicity and Space
Around 2010, a couple from the French Basque Country showed up at the office. They wanted a house like the ones they had seen on our website. From there, a relationship was born that went beyond the professional realm. A variety of designs and proposals were made until THE HOUSE was found.
The house features an elongated plot that is trapezoidal in shape, with an east-west orientation facing the sea and a notable number of pine trees, most of which were small. The first half of the plot –accessed from the street– is practically flat. The other half has an average slope of 15% downward towards the sea.
The building features architecture that stands out due to its simplicity and purity in forms, emphasizing the need to face the main rooms towards the sea and seeking to control the amount of sunlight at all times.
The spectacular landscape requires a house with a view.
The home adapts to the existing topography, with a good part of the ground floor being buried on the east side and opening in its entirety on the west side, facing the sea. This topographical adaptation allows the entire flat area of the plot to expand on the upper level, generating a landscaped viewing platform that seems as if it is going to reach the Mediterranean Sea as it appears on the horizon. This sea-view intention is highlighted with the layout of the first floor: a smaller volume with an asymmetric shape on the plot and which frames the panoramic landscape.
Two levels. The building –elongated and tiered– finds its unique and natural relationship with the outside at each level. Access is through the void between the two volumes that make up the lower level. Additionally, the ground floor takes up the entire width available on the site with an irregular shape and the first floor is arranged with a minimalist footprint and very simple geometry.
The building features two facade materials for its visual effect. Stone on the ground floor, a heavier material that is in contact with the beige ground, and white plaster rising up above.
The house –poised, suspended, and calm– scans the horizon. Unnoticed from the street, it opens to the sea while becoming one with the existing pine forest. The perception of space intermingles between the exterior and interior, awakening our senses and making for a unique and indelible experience.
Location
Maioris (Llucmajor), Mallorca
Client
Private
Status
Finished
Year
2011
Area
350m2
