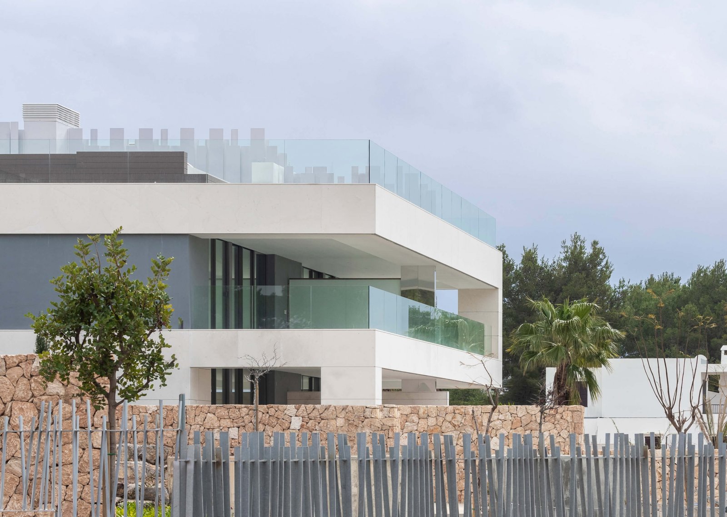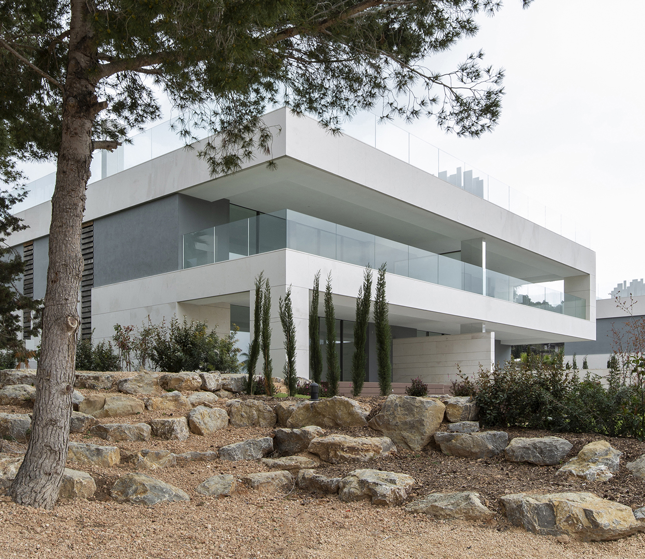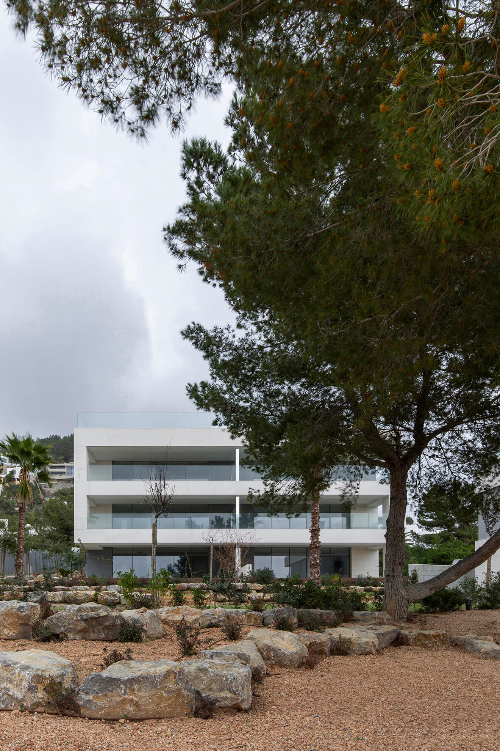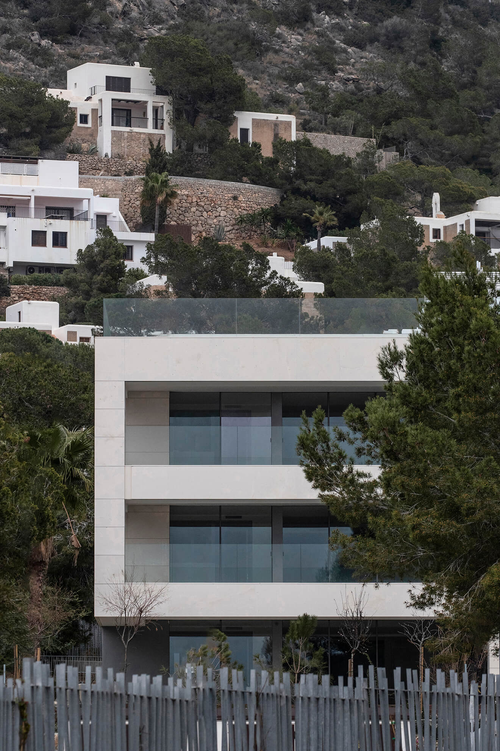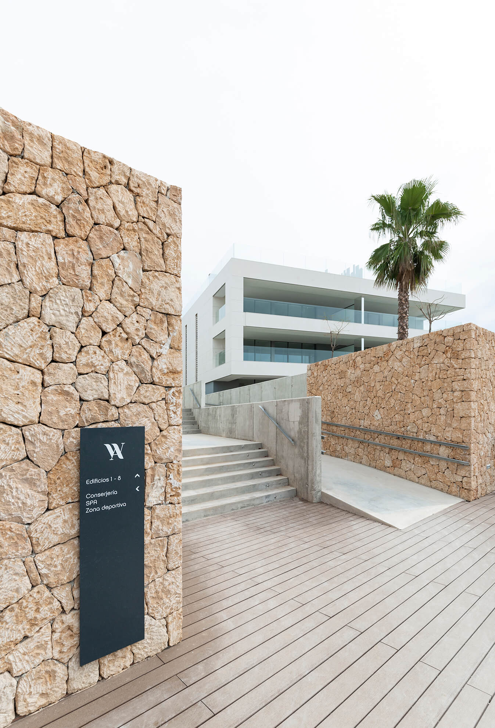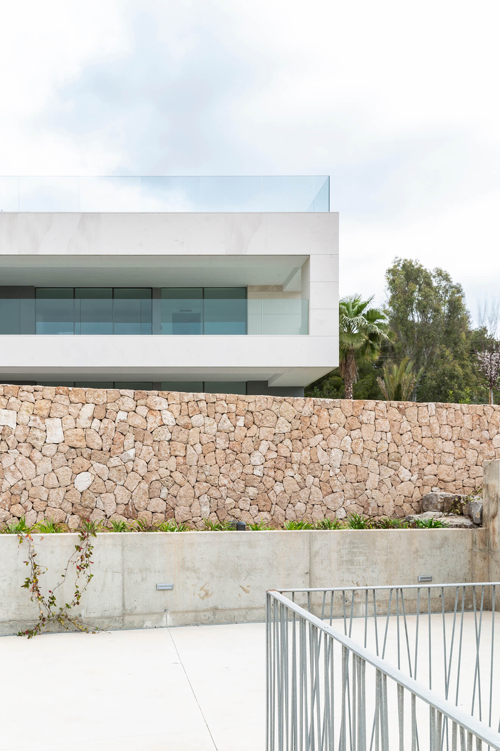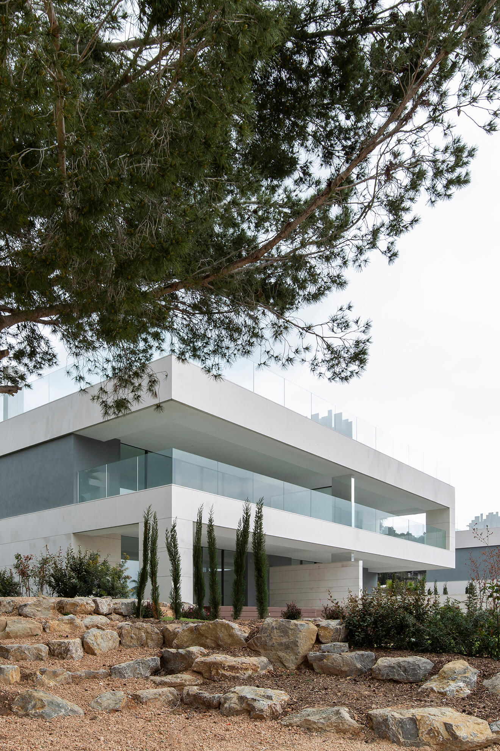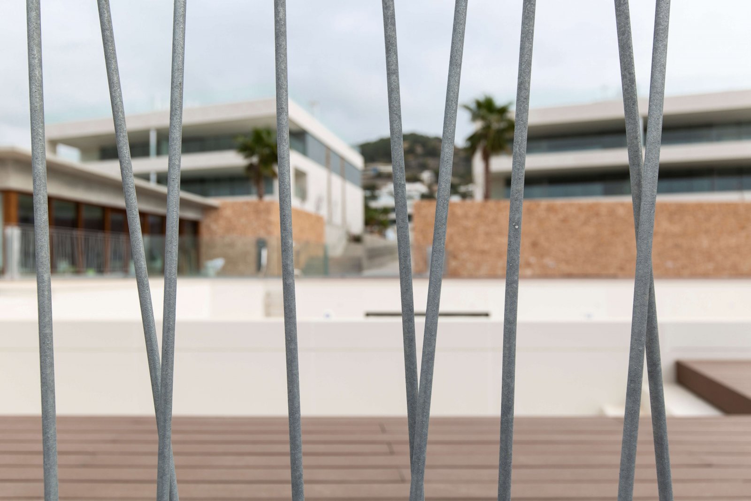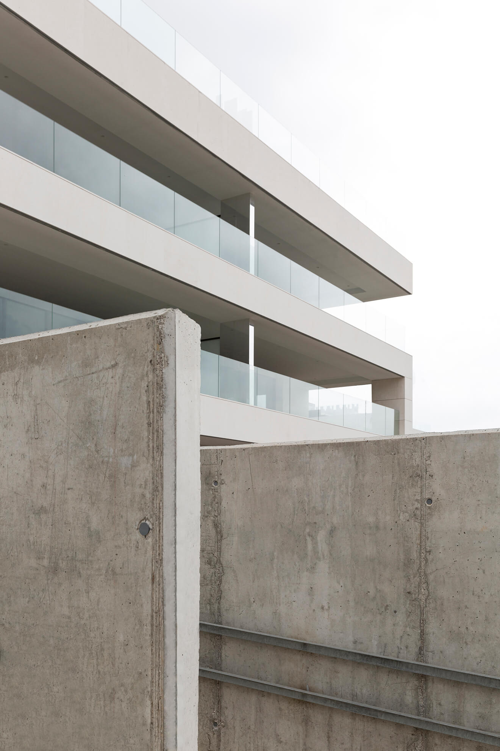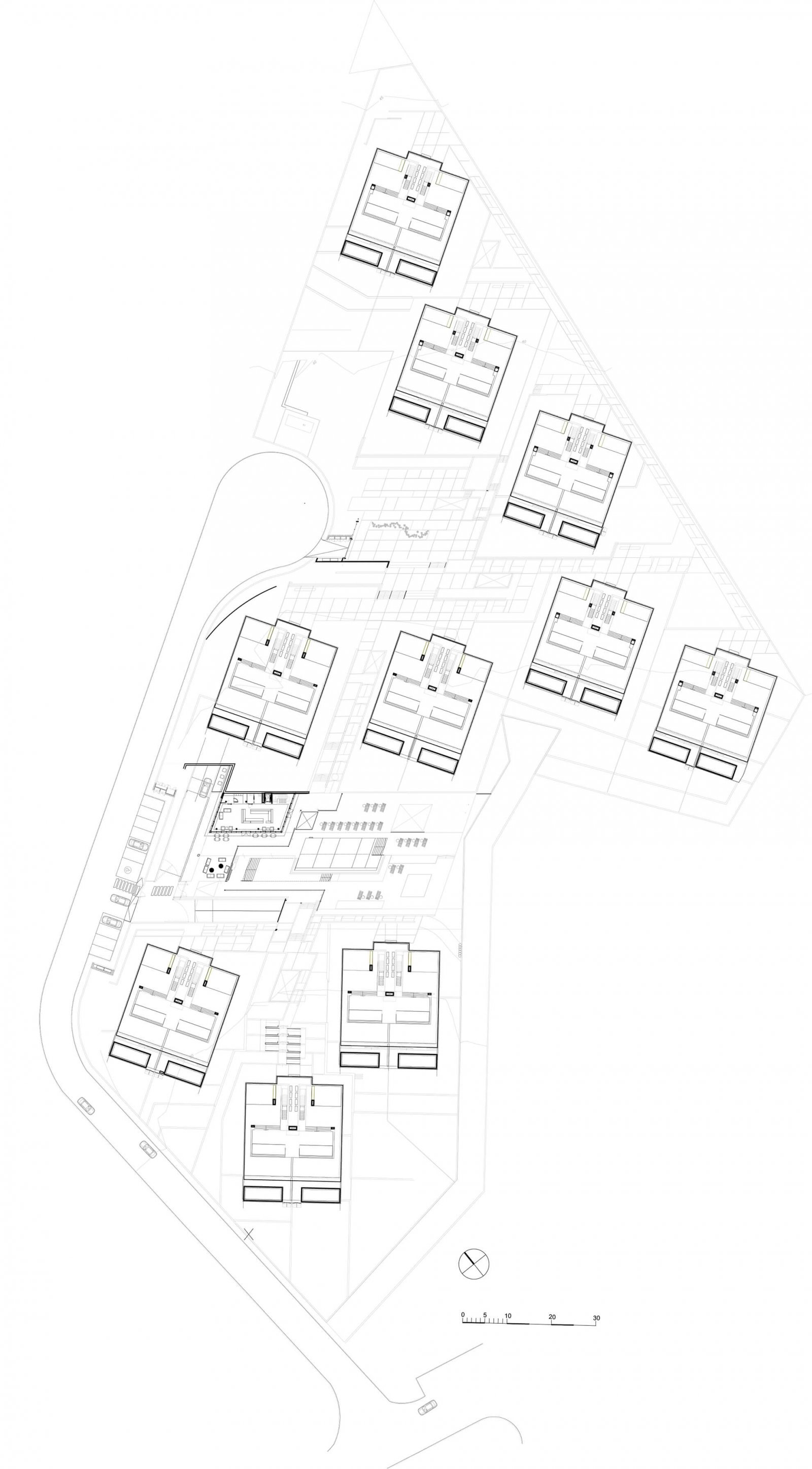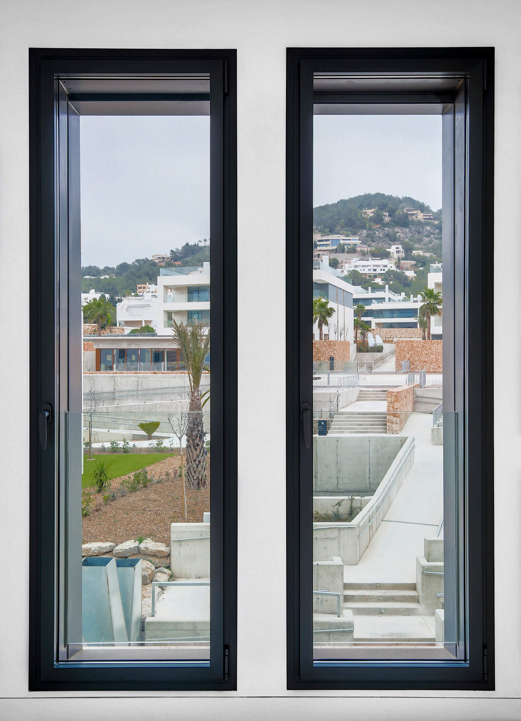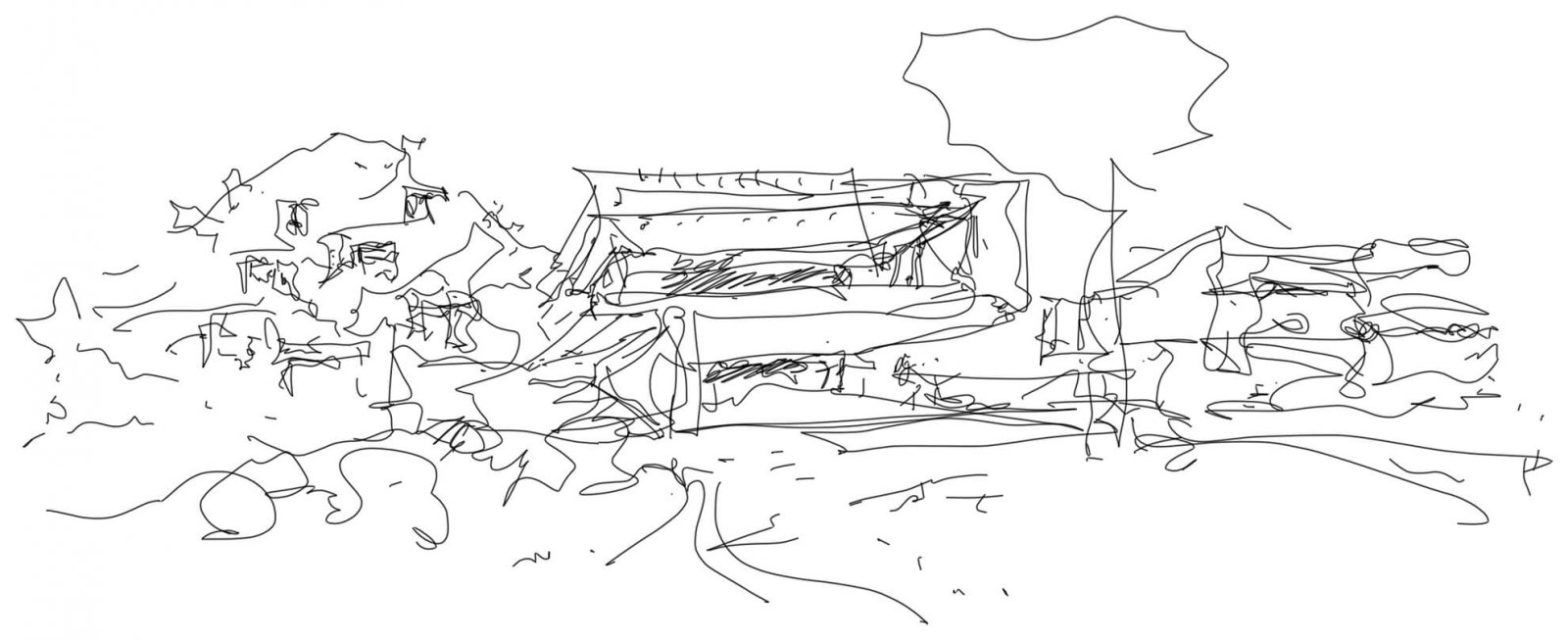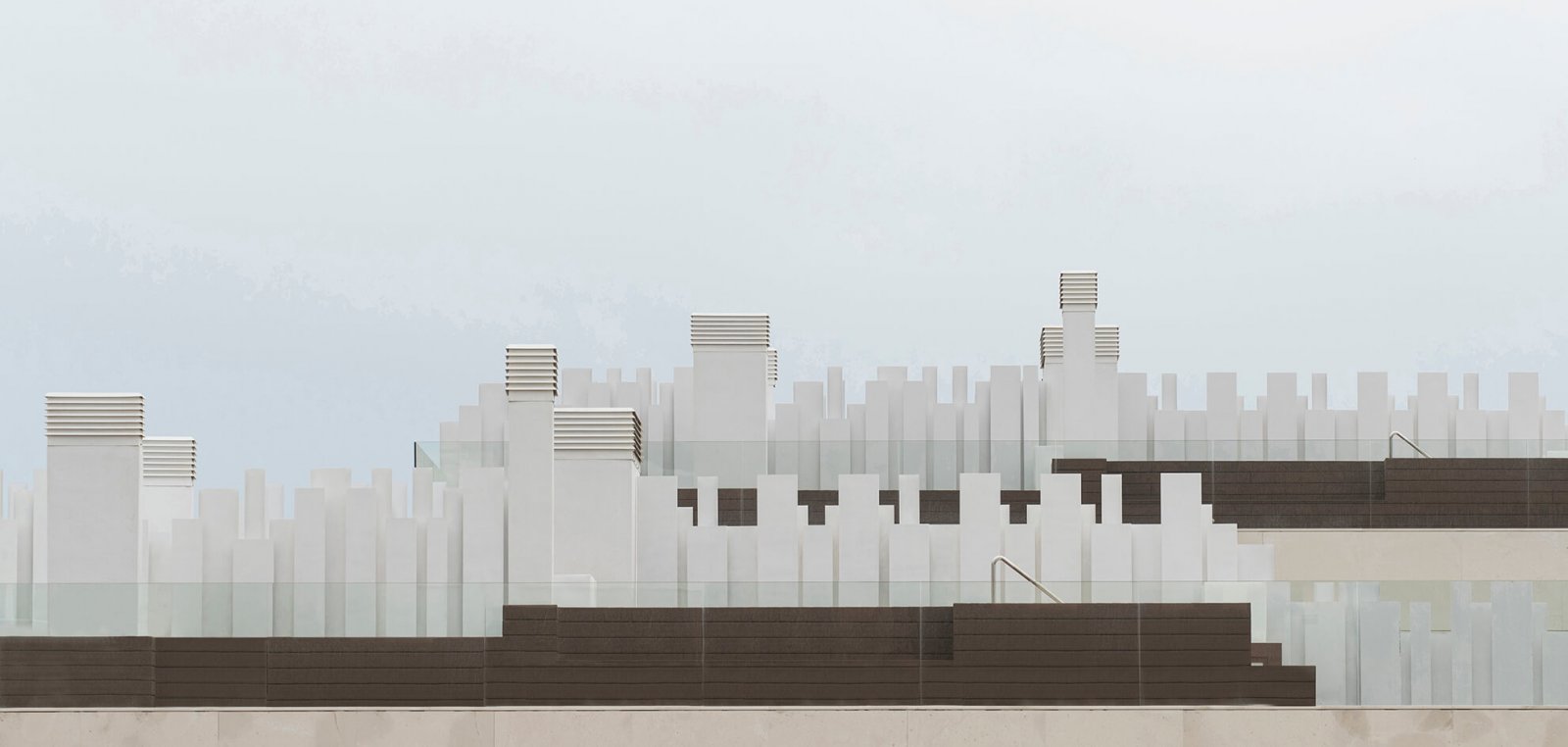Talamanca II
"Comunitas" is an intense community spirit, a feeling of social equality and proximity.
The design of a community of 54 homes was focused on creating a concept in which each of the units would have the same virtues as the others and, upon analyzing the whole, each of the members would feel proud to belong thereto.
The strategy consisted of dividing the houses over 10 blocks with 2- and 3-level buildings in such a way that topographic adaptation and the best views of Vila would be achieved. With a certain "reinterpretation" of local construction traditions and the way the roofs were handled, the buildings are integrated into the hillside from above.
By separating the buildings into different masses and creating underground vehicle circulation, space for a large garden was secured. Green spaces and areas for strolling run between the blocks with blurred boundaries between the semi-public and the private.
The development is planned around the pool area, where the social club (featuring an indoor pool and spa) is the meeting place.
It is important to highlight the sequence of spaces that vary from the house (closed and private), the porch (private and outdoor), the gardened area that is semi-private and outdoor, and the gardened area that is public. It will be the residents themselves who will decide how they want to use each of the spaces and where the limit for privacy is located.
Location
Ibiza
Client
Private
Status
Finished
Year
2007
Area
21.000m2
