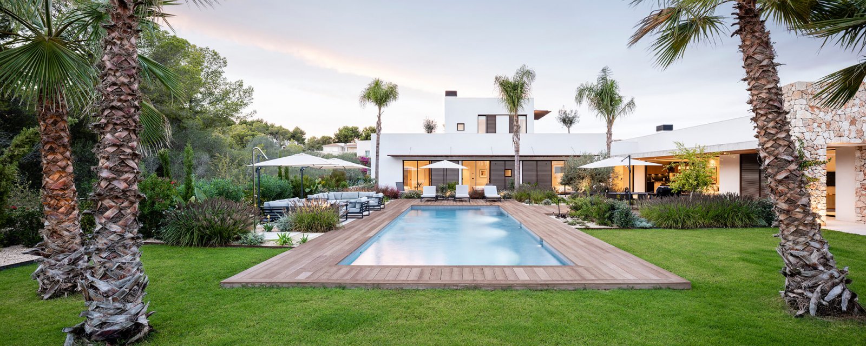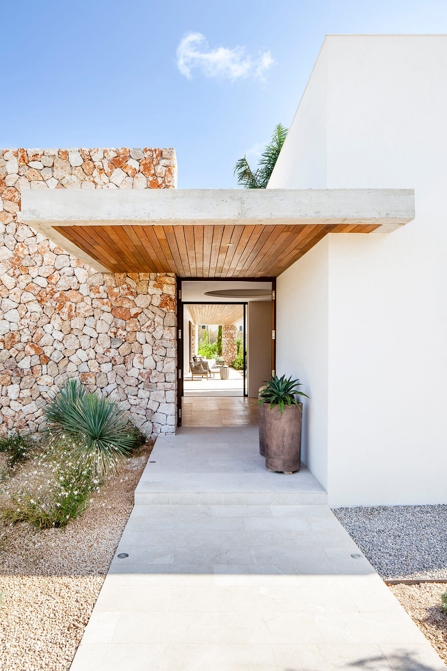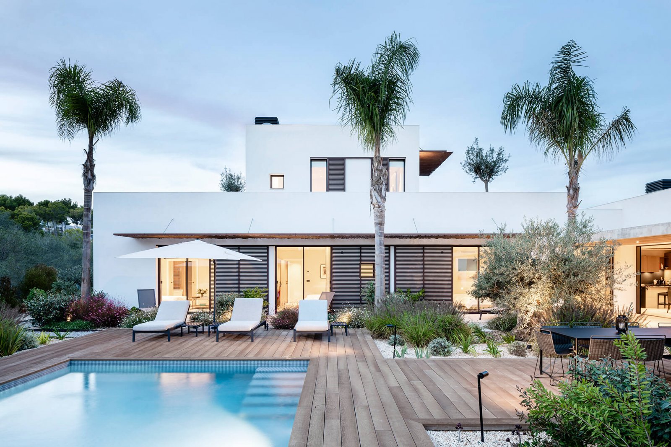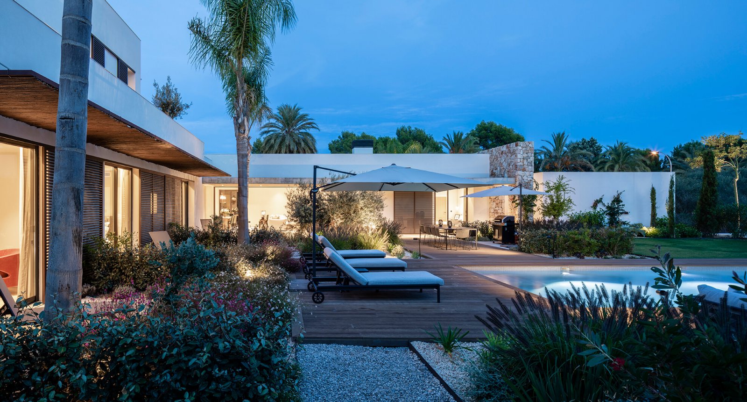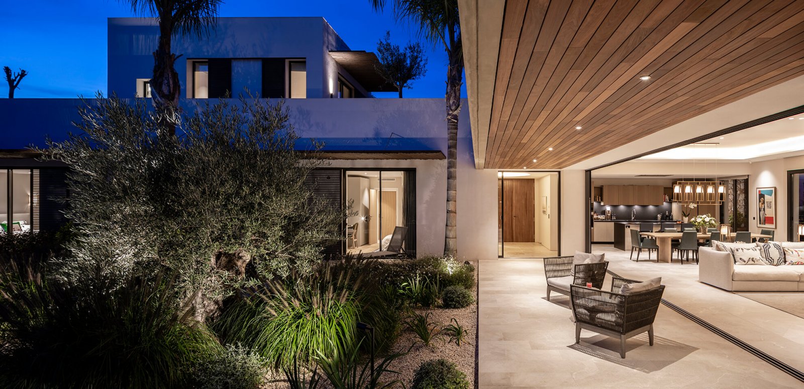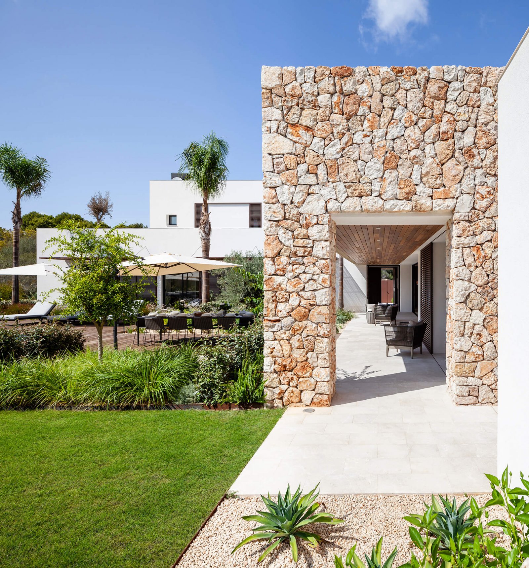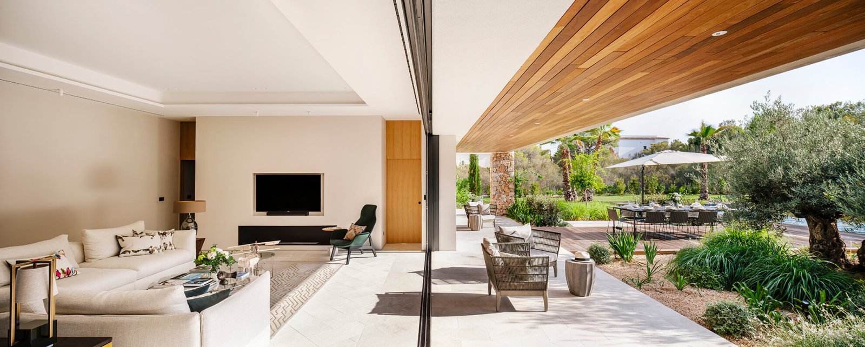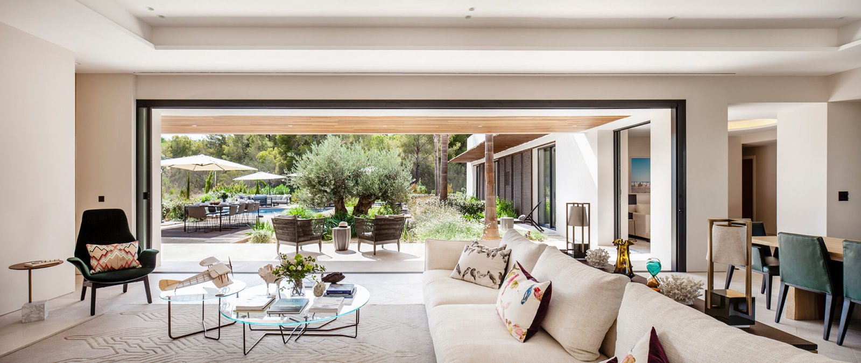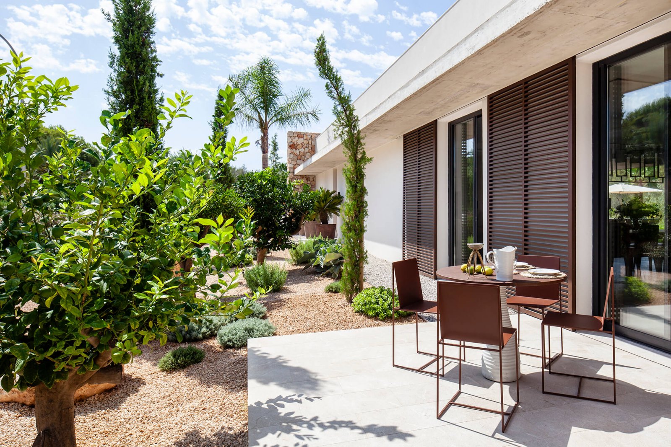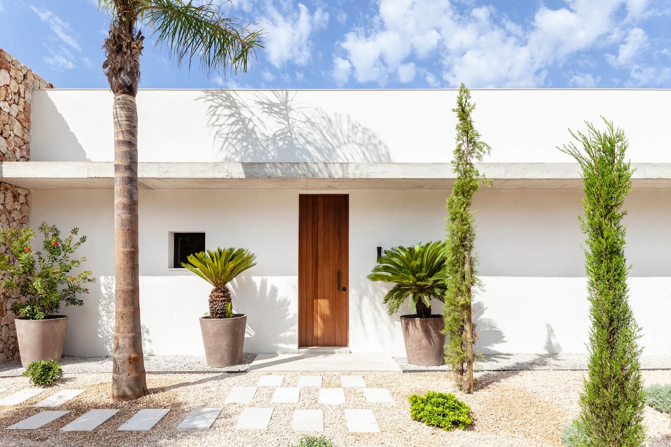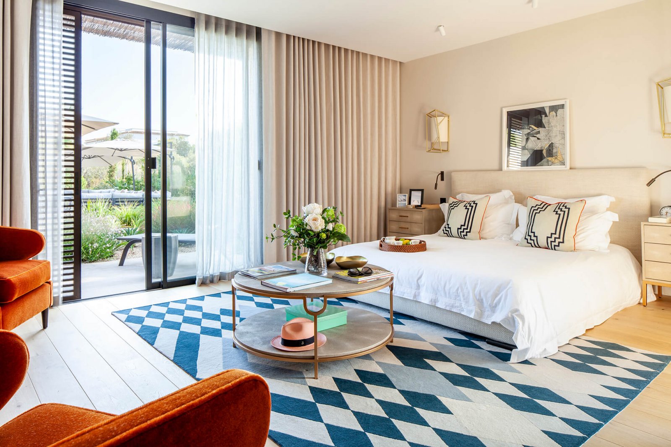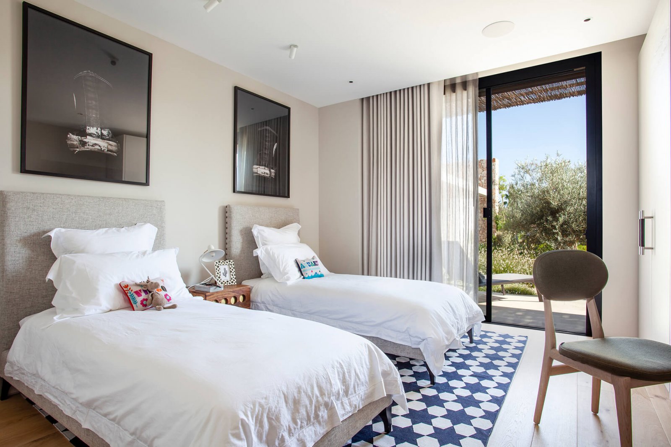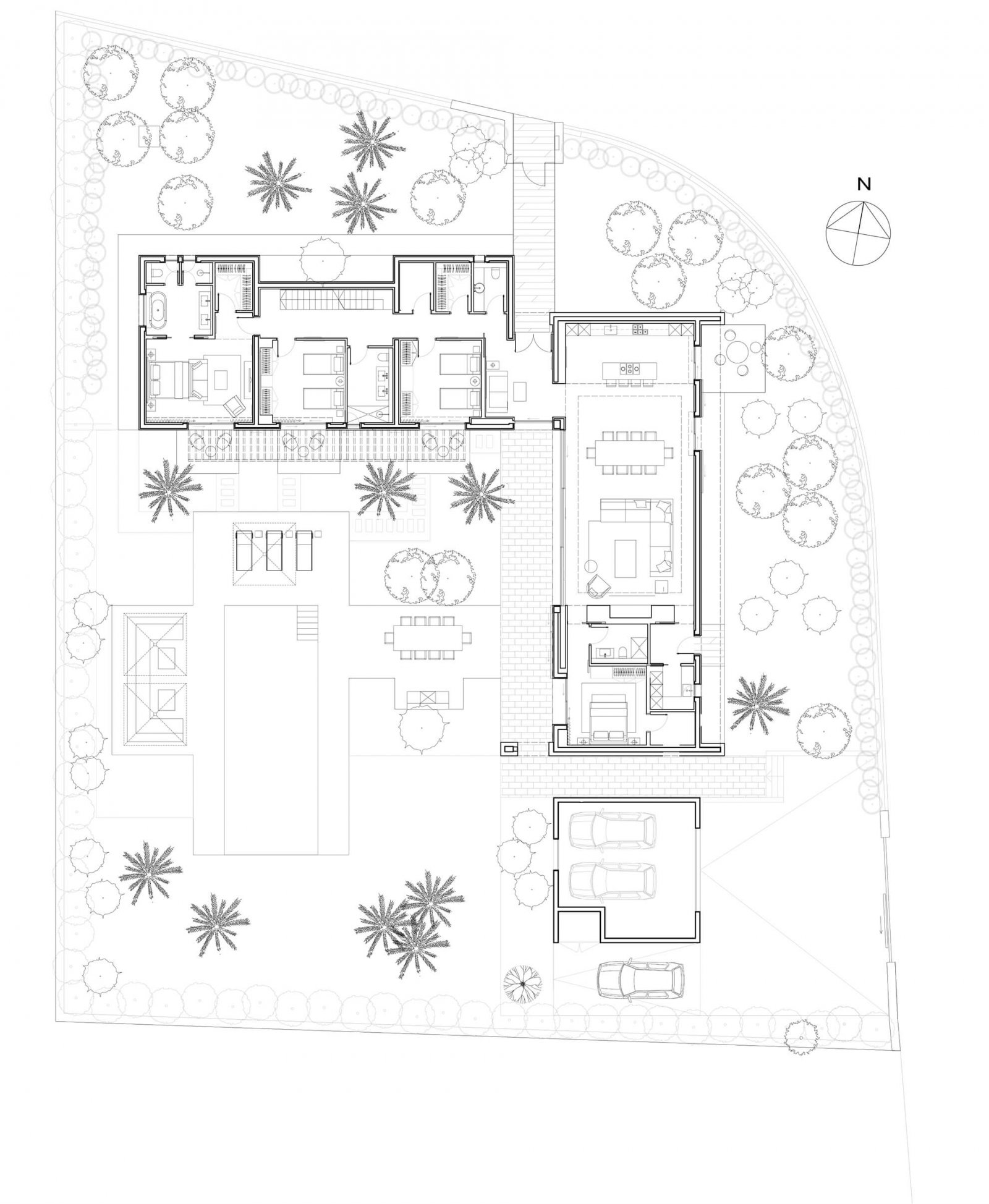Sol de Mallorca
Thanks to our collaboration with interior designer Thomas Griem (TG Studio) and landscaper Stephen Woodhams, this isolated house came to be in Sol de Mallorca.
The home, located on a corner plot, creates a private environment using its walls as protection and, at the same time, opens out towards the garden and pool area.
It is a building that is developed mainly over the ground floor, featuring large-scale sliding doors that are hidden in the walls to create a diffuse border between the interior and the garden, where most of life takes place.
On the first floor, which is a far cry from the introspective concept of the ground floor, the master bedroom is located – featuring the views of the Bay of Palma.
Natural interior finishes along with lush landscaping create a relaxing effect.
The home was designed with sustainability and a lot of common sense in mind.
Location
Sol de Mallorca (Calvià), Mallorca
Client
Private
Colaborations
Interior design: TG Studio. Photography: Tomeu Canyellas
Status
Finished
Area
470m2
